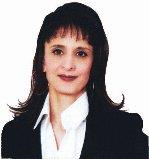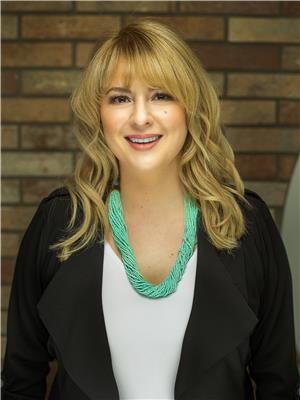4 Harcourt Cr, St Albert
- Bedrooms: 3
- Bathrooms: 4
- Living area: 162.25 square meters
- Type: Residential
- Added: 13 days ago
- Updated: 11 days ago
- Last Checked: 22 hours ago
PRIME TIME HOME! EXCEPTIONAL FAMILY NEIGHBORHOOD! 2 Storey single family detached home FULLY RENOVATED. NEW PAINT and FLOORING THROUGHOUT! BRAND NEW APPLIANCES! FRIDGE, STOVE, WASHER, DRYER, and DISHWASHER! This home comes COMPLETE with a BRAND NEW CUSTOM KITCHEN, CUSTOM CUPBOARDS/CABINETRY, and GRANITE countertops. The kitchen opens up to the living rooms which is very spacious and plenty of room for a SECTIONAL. The bathrooms have been upgraded with NEW TOILETS, NEW TILE FLOORING, NEW VANITIES, NEW LIGHT FIXTURES, and NEW MIRRORS. The basement is FULLY FINISHED and comes with a LARGE FAMILY ROOM, FULL BATHROOM on the lower level, and an OFFICE SPACE. The top floor has ALL NEW CARPETING, 3 BEDROOMS, FULL BATHROOM, and FULL ENSUITE. A grand total of 3.5 bathrooms in this house! ROOFING 2022. Large driveway with a DOUBLE ATTACHED GARAGE. The back yard is big with plenty of yard space to start a garden. The home itself is located close to all amenities schools, shopping and transportation. (id:1945)
powered by

Property DetailsKey information about 4 Harcourt Cr
- Heating: Forced air
- Stories: 2
- Year Built: 1994
- Structure Type: House
Interior FeaturesDiscover the interior design and amenities
- Basement: Finished, Full
- Appliances: Washer, Refrigerator, Dishwasher, Stove, Dryer
- Living Area: 162.25
- Bedrooms Total: 3
- Bathrooms Partial: 1
Exterior & Lot FeaturesLearn about the exterior and lot specifics of 4 Harcourt Cr
- Lot Features: Flat site
- Parking Features: Attached Garage
Location & CommunityUnderstand the neighborhood and community
- Common Interest: Freehold
Tax & Legal InformationGet tax and legal details applicable to 4 Harcourt Cr
- Parcel Number: 112410
Room Dimensions
| Type | Level | Dimensions |
| Living room | Main level | x |
| Dining room | Main level | x |
| Kitchen | Main level | x |
| Family room | Basement | x |
| Den | Basement | x |
| Primary Bedroom | Upper Level | x |
| Bedroom 2 | Upper Level | x |
| Bedroom 3 | Upper Level | x |

This listing content provided by REALTOR.ca
has
been licensed by REALTOR®
members of The Canadian Real Estate Association
members of The Canadian Real Estate Association
Nearby Listings Stat
Active listings
4
Min Price
$549,900
Max Price
$1,059,900
Avg Price
$877,425
Days on Market
55 days
Sold listings
2
Min Sold Price
$274,900
Max Sold Price
$649,900
Avg Sold Price
$462,400
Days until Sold
48 days
















