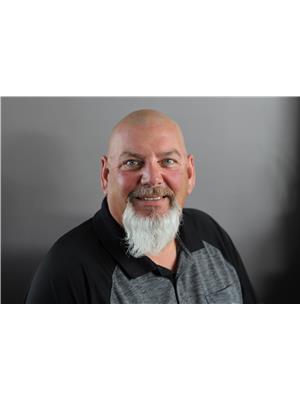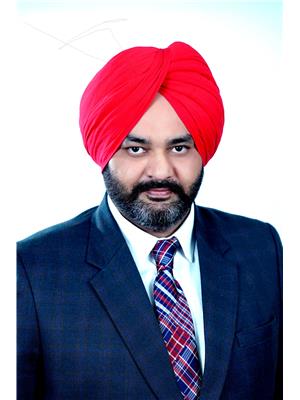13827 142 Av Nw, Edmonton
- Bedrooms: 4
- Bathrooms: 5
- Living area: 223.56 square meters
- Type: Residential
- Added: 42 days ago
- Updated: 23 hours ago
- Last Checked: 15 hours ago
Welcome Home! This thoughtfully designed 4 bedroom CUSTOM-BUILT Dolce Vita home offers TWO king sized bedrooms upstairs, each with a private spa like 5-pc ensuite featuring luxurious jacuzzi tubs with heated backs and self drain. A large bonus room completes this floor with a convenient half bath! The kitchen is a chef’s dream, with GRANITE countertops, an OVERSIZED island, and an abundance of cabinet space with cabinets to the ceiling. Gather around the feature FIREPLACE in the living room, or host dinners in the dedicated dining area. The fully finished basement with two more good sized bedrooms, a 4-pc bath, a rec room for added family space and tons of storage. Outside, enjoy a private, MAINTENANCE-FREE backyard with a composite deck, artificial turf, and a double-fenced yard for extra privacy. With a double garage featuring an extra-tall door and floor drain, this home is equipped for family comfort living. Don’t miss this RARE opportunity to make this home yours! (id:1945)
powered by

Property DetailsKey information about 13827 142 Av Nw
- Cooling: Central air conditioning
- Heating: Forced air
- Stories: 2
- Year Built: 2015
- Structure Type: House
Interior FeaturesDiscover the interior design and amenities
- Basement: Finished, Full
- Appliances: Washer, Refrigerator, Dishwasher, Stove, Dryer, Microwave, Hood Fan, See remarks, Storage Shed, Window Coverings, Garage door opener, Garage door opener remote(s)
- Living Area: 223.56
- Bedrooms Total: 4
- Fireplaces Total: 1
- Bathrooms Partial: 2
- Fireplace Features: Gas, Unknown
Exterior & Lot FeaturesLearn about the exterior and lot specifics of 13827 142 Av Nw
- Lot Features: See remarks, No Smoking Home
- Lot Size Units: square meters
- Parking Features: Attached Garage
- Building Features: Ceiling - 9ft
- Lot Size Dimensions: 405.77
Location & CommunityUnderstand the neighborhood and community
- Common Interest: Freehold
Tax & Legal InformationGet tax and legal details applicable to 13827 142 Av Nw
- Parcel Number: 10485222
Room Dimensions
| Type | Level | Dimensions |
| Living room | Main level | 4.93 x 4.53 |
| Dining room | Main level | 3.33 x 3.75 |
| Kitchen | Main level | 4.96 x 3.59 |
| Primary Bedroom | Upper Level | 4.12 x 4.56 |
| Bedroom 2 | Upper Level | 4.23 x 5.23 |
| Bedroom 3 | Lower level | 3.22 x 4.78 |
| Bedroom 4 | Lower level | 3.12 x 3.66 |
| Bonus Room | Upper Level | 5.81 x 3.67 |
| Recreation room | Lower level | 4.57 x 4.29 |
| Mud room | Main level | 1.42 x 2.93 |
| Breakfast | Main level | 3.37 x 3.36 |
| Laundry room | Main level | 2.29 x 1.95 |
| Utility room | Lower level | 3.25 x 3.8 |
| Storage | Lower level | 3.24 x 2.53 |

This listing content provided by REALTOR.ca
has
been licensed by REALTOR®
members of The Canadian Real Estate Association
members of The Canadian Real Estate Association
Nearby Listings Stat
Active listings
1
Min Price
$649,900
Max Price
$649,900
Avg Price
$649,900
Days on Market
41 days
Sold listings
1
Min Sold Price
$699,900
Max Sold Price
$699,900
Avg Sold Price
$699,900
Days until Sold
25 days













