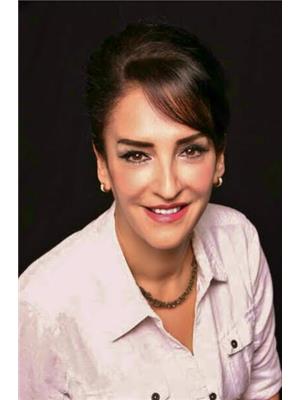14515 131 St Nw, Edmonton
- Bedrooms: 4
- Bathrooms: 4
- Living area: 166.6 square meters
- Type: Residential
- Added: 33 days ago
- Updated: 11 days ago
- Last Checked: 22 hours ago
Beautiful 2 story home with a finished basement in the mature neighborhood of cumberland hits the market for the 1st time. Double attached car garage, this home has a living room and seperate family room with 3 bedrooms upstairs including a master bedroom with jacuzzi. main level has family room , living room, room/den ,kitchen ,dining area and half washroom.Basement has full washroom and 1 good size bedroom..plenty of space in the back yard and fully permitted deck .theres a walk way at the back of the house for afternoon walks.Very close to amenities and religious temples. (id:1945)
powered by

Property DetailsKey information about 14515 131 St Nw
- Heating: Forced air
- Stories: 2
- Year Built: 1997
- Structure Type: House
Interior FeaturesDiscover the interior design and amenities
- Basement: Finished, Full
- Appliances: Washer, Refrigerator, Dishwasher, Stove, Dryer, Hood Fan, Storage Shed, Window Coverings, Garage door opener, Garage door opener remote(s)
- Living Area: 166.6
- Bedrooms Total: 4
- Bathrooms Partial: 1
Exterior & Lot FeaturesLearn about the exterior and lot specifics of 14515 131 St Nw
- Lot Features: See remarks
- Lot Size Units: square meters
- Parking Features: Attached Garage
- Lot Size Dimensions: 441.36
Location & CommunityUnderstand the neighborhood and community
- Common Interest: Freehold
Tax & Legal InformationGet tax and legal details applicable to 14515 131 St Nw
- Parcel Number: 9942280
Additional FeaturesExplore extra features and benefits
- Security Features: Smoke Detectors
Room Dimensions
| Type | Level | Dimensions |
| Living room | Main level | 3.9m x 4.6m |
| Dining room | Main level | 2.7m x 2.7m |
| Kitchen | Main level | 2.8m x 3.6m |
| Family room | Main level | 4.3m x 5.2m |
| Den | Main level | 2.4m x 2.5m |
| Primary Bedroom | Upper Level | 4.0m x 4.6m |
| Bedroom 2 | Upper Level | 3.2m x 3.5m |
| Bedroom 3 | Upper Level | 2.7m x 3.2m |
| Bedroom 4 | Basement | 3.5m x 3.9m |
| Media | Basement | 4.4m x 5.1m |

This listing content provided by REALTOR.ca
has
been licensed by REALTOR®
members of The Canadian Real Estate Association
members of The Canadian Real Estate Association
Nearby Listings Stat
Active listings
10
Min Price
$319,900
Max Price
$724,900
Avg Price
$535,040
Days on Market
35 days
Sold listings
8
Min Sold Price
$459,900
Max Sold Price
$988,800
Avg Sold Price
$579,550
Days until Sold
25 days
















