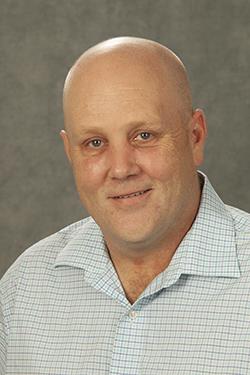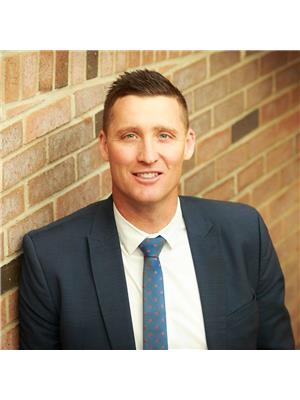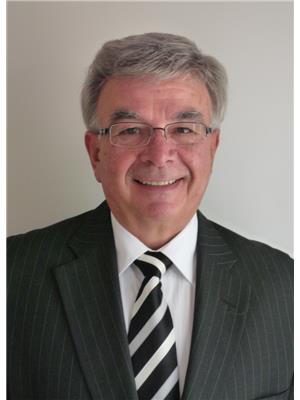1316 Hwy 622, Rural Leduc County
- Bedrooms: 3
- Bathrooms: 4
- Living area: 1531.29 square feet
- Type: Farm and Ranch
- Added: 47 days ago
- Updated: 8 days ago
- Last Checked: 23 hours ago
Beautiful completely renovated and updated home right on pavement. Notice the 1531.29sq/ft home as soon as you drive into the private treed yard site. The house has composite decking off the front and back and a covered breezeway joining it to the 44'x33' fully finished shop style triple detached garage. Moving inside, the mudroom greets you and takes you into the gorgeous custom kitchen. Open to the dining and living rooms the main floor also holds two bedrooms each with their own 4 piece ensuites, as well as a 2 piece bathroom. Down the stairs you'll first notice the large family room with a wood fireplace in the corner. The basement also has an office, 3 piece bathroom, the third bedroom, along with the laundry room that has loads of storage. With a pond, 50'x30' barn, sheds, wood storage, and more, this property has to be viewed in person to truly appreciate all that is here! (id:1945)
powered by

Property Details
- Cooling: Central air conditioning
- Heating: Forced air, In Floor Heating, Natural gas
- Stories: 1
- Year Built: 1996
- Exterior Features: Vinyl siding
- Foundation Details: Poured Concrete
- Architectural Style: Bungalow
- Construction Materials: Wood frame
Interior Features
- Basement: Finished, Full
- Appliances: Washer, Refrigerator, Gas stove(s), Dishwasher, Dryer
- Living Area: 1531.29
- Bedrooms Total: 3
- Bathrooms Partial: 1
- Above Grade Finished Area: 1531.29
- Above Grade Finished Area Units: square feet
Exterior & Lot Features
- Lot Features: See remarks
- Water Source: Well
- Lot Size Units: acres
- Parking Total: 3
- Parking Features: Detached Garage, Garage, Oversize, Heated Garage
- Lot Size Dimensions: 8.84
Location & Community
- Common Interest: Freehold
Business & Leasing Information
- Current Use: Agriculture - active
Utilities & Systems
- Sewer: Septic tank
Tax & Legal Information
- Tax Year: 2024
- Parcel Number: 0020922134
- Tax Annual Amount: 3238.59
- Zoning Description: AG
Room Dimensions
This listing content provided by REALTOR.ca has
been licensed by REALTOR®
members of The Canadian Real Estate Association
members of The Canadian Real Estate Association
















