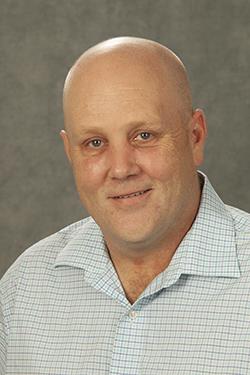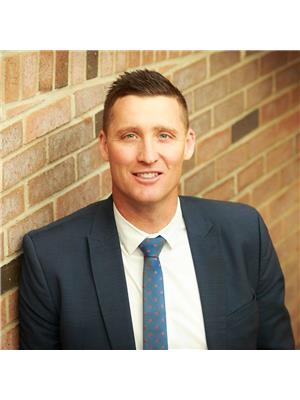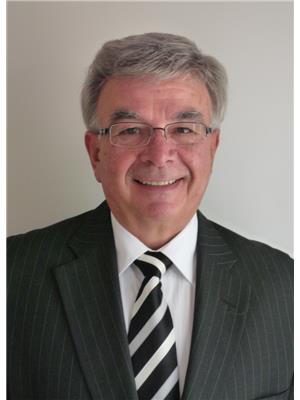50048 Rge Rd 13, Rural Leduc County
- Bedrooms: 3
- Bathrooms: 2
- Living area: 156.28 square meters
- Type: Residential
- Added: 26 days ago
- Updated: 26 days ago
- Last Checked: 21 hours ago
Pride of ownership boasts throughout this entire property! Past the mighty mule gate system and down the long driveway sits the 1,682.2 Sq/ft Jandel Triple M home and 40'x32' shop. The shop is metal cladded inside and out, with power, and radiant tube heat. Inside the beautiful well kept home is a modern kitchen that is open to the dining, and living room. On one end is the large primary bedroom equipped with its own walk-in closet, and 5 piece ensuite bathroom. The other end has a 4 piece bathroom, and two more bedrooms, along with a spacious office area. The laundry room entrance concludes the interior make up of the home. Outside the home are decks off of each entrance. The front entrances are covered, while the largest deck is just outside the back patio door, and has its own gazebo. Fully landscaped with lots of trees, garden, fire pit area, and more this property must be viewed in person to truly appreciate everything it holds. (id:1945)
powered by

Property Details
- Heating: Forced air
- Stories: 1
- Year Built: 2021
- Structure Type: House
Interior Features
- Basement: None
- Appliances: Washer, Refrigerator, Gas stove(s), Dishwasher, Dryer, Microwave Range Hood Combo, Storage Shed, Window Coverings
- Living Area: 156.28
- Bedrooms Total: 3
Exterior & Lot Features
- View: Ravine view
- Lot Features: Treed, See remarks, Ravine, Agriculture
- Lot Size Units: acres
- Parking Features: Oversize, See Remarks
- Lot Size Dimensions: 7.36
Tax & Legal Information
- Parcel Number: 2807030
Room Dimensions
This listing content provided by REALTOR.ca has
been licensed by REALTOR®
members of The Canadian Real Estate Association
members of The Canadian Real Estate Association
















