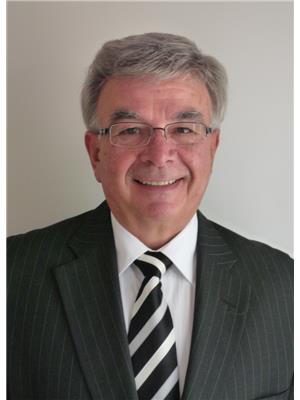5207 50 St, Thorsby
- Bedrooms: 5
- Bathrooms: 3
- Living area: 138 square meters
- Type: Residential
- Added: 48 days ago
- Updated: 43 days ago
- Last Checked: 5 hours ago
A real gem, located in the community of Thorsby. Breath taking view as you enter the front door. Open concept with green design with Geo Thermo heating and cooling system providing pleasant living atmosphere combining infloor and forced air with no Natural Gas cost. Breath taking vaulted ceiling, featuring a Cats Eye circular stair case, accented by quality rich tone engineered flooring. Convenient corner kitchen with staggered cabinets, corner pantry and island with breakfast bar. Garden doors lead to an East deck with pergola. Two main floor bedrooms and office space. Huge primary suite with large walk in shower and closet. Maiin floor laundry. Fully finished basement with 4 ft IFC in ground design and a walk out door. Over sized family room with 4 pce bath and two additional bedrooms. Over sized double garage with storage loft. Located on a large lot, this home provides executive style living in a family friendly community. 30 minutes from YEG. (id:1945)
powered by

Property Details
- Heating: See remarks
- Stories: 1
- Year Built: 2008
- Structure Type: House
- Architectural Style: Raised bungalow
Interior Features
- Basement: Finished, Full, Walk out
- Appliances: Washer, Refrigerator, Central Vacuum, Dishwasher, Stove, Dryer, Microwave Range Hood Combo, Storage Shed, Window Coverings, Garage door opener, Garage door opener remote(s), Fan
- Living Area: 138
- Bedrooms Total: 5
Exterior & Lot Features
- Lot Features: Treed, Flat site, Closet Organizers, Exterior Walls- 2x6", No Smoking Home
- Parking Total: 4
- Parking Features: Attached Garage
Location & Community
- Common Interest: Freehold
Tax & Legal Information
- Parcel Number: ZZ999999999
Additional Features
- Property Condition: Insulation upgraded
Room Dimensions
This listing content provided by REALTOR.ca has
been licensed by REALTOR®
members of The Canadian Real Estate Association
members of The Canadian Real Estate Association












