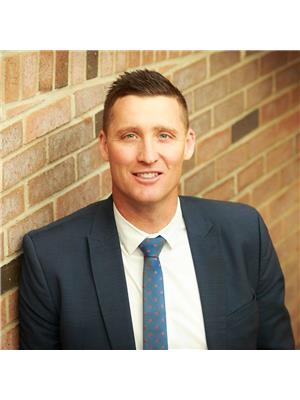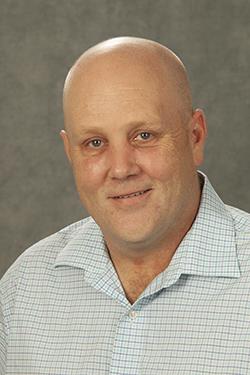8 50322 Rge Rd 10, Rural Parkland County
- Bedrooms: 5
- Bathrooms: 4
- Living area: 206.53 square meters
- Type: Residential
- Added: 65 days ago
- Updated: 2 days ago
- Last Checked: 6 hours ago
Welcome to your dream home in Beau Rand Estates, located on the banks of the North Saskatchewan River. This stunning two-storey home, built in 2008, offers five bedrooms (four on the second level), a second floor bonus room and sits on 1.5 acres of fully landscaped, fenced grounds with an electric gate. The main floor features an open concept floor plan with an abundance of natural light and a large office. Enjoy a healthy living environment with a PurAire system, reverse osmosis water, and a water softener. The home features multiple fireplaces, A/C, a triple car heated garage, a large deck, and a paved fire pit. Situated in a private setting, backing protected land, this home is perfect for families and nature enthusiasts. Dont miss out on this exceptional property in a beautiful, serene location. (id:1945)
powered by

Property Details
- Heating: Forced air
- Stories: 2
- Year Built: 2008
- Structure Type: House
Interior Features
- Basement: Partially finished, Full
- Appliances: Washer, Refrigerator, Dishwasher, Stove, Dryer, Microwave Range Hood Combo, Storage Shed, Window Coverings, Garage door opener, Garage door opener remote(s)
- Living Area: 206.53
- Bedrooms Total: 5
- Fireplaces Total: 1
- Bathrooms Partial: 1
- Fireplace Features: Gas, Unknown
Exterior & Lot Features
- Lot Features: No Smoking Home
- Lot Size Units: acres
- Parking Features: Attached Garage, Oversize, Heated Garage
- Lot Size Dimensions: 1.56
Tax & Legal Information
- Parcel Number: 858004
Room Dimensions
This listing content provided by REALTOR.ca has
been licensed by REALTOR®
members of The Canadian Real Estate Association
members of The Canadian Real Estate Association












