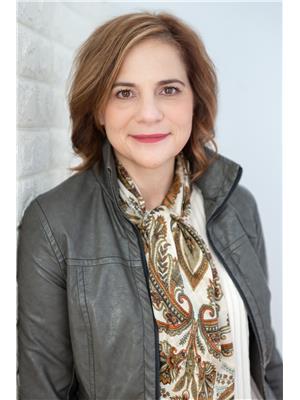288 Church Street S, St Marys
- Bedrooms: 3
- Bathrooms: 2
- Living area: 1912 square feet
- Type: Residential
- Added: 67 days ago
- Updated: 4 days ago
- Last Checked: 1 hours ago
Welcome to 288 Church St S in St. Marys. This property is just steps away from the Canadian Baseball Hall of Fame, Canada's largest outdoor freshwater swimming pool - the Quarry, and walking trails. As you step inside this 3-bedroom, 2-bath home, you'll find a functional kitchen with plenty of counter space and cabinets. The dining room off the kitchen has ample space for an extended table, perfect for family dinners. The living room features a gas fireplace and a sunroom off the living room, which can be used as a multi-purpose room for your exercise, office, playroom, or hobby needs - the choice is yours. 2 piece bath on the main level with updated vanity, toilet and fixtures. Upstairs you will find 3 oversized bedrooms and a 4-piece bath with in-floor heat. In the basement, you will find a laundry room, a storage room, an office/games area, and a family room with patio doors that lead to the extra large backyard. The backyard is fully fenced, and a new staircase leads to the front of the property. Please make a note of the additional updates to the property that include front yard and backyard landscaping, an updated patio, a newer front door and window, exterior sunroom paint, an insulated sunroom ceiling, and a refresh of the main floor and family room paint. Additionally, the single-car garage is equipped with an additional outlet suitable for a welder. This is a great starter home or perfect for young families. (id:1945)
powered by

Property Details
- Cooling: Window air conditioner
- Heating: Electric
- Stories: 2
- Year Built: 1988
- Structure Type: House
- Exterior Features: Wood, Brick, Vinyl siding
- Foundation Details: Poured Concrete
- Architectural Style: 2 Level
- Construction Materials: Wood frame
Interior Features
- Basement: Partially finished, Full
- Appliances: Washer, Refrigerator, Water softener, Central Vacuum, Dishwasher, Stove, Dryer
- Living Area: 1912
- Bedrooms Total: 3
- Fireplaces Total: 1
- Bathrooms Partial: 1
- Above Grade Finished Area: 1481
- Below Grade Finished Area: 431
- Above Grade Finished Area Units: square feet
- Below Grade Finished Area Units: square feet
- Above Grade Finished Area Source: Other
- Below Grade Finished Area Source: Other
Exterior & Lot Features
- Lot Features: Paved driveway, Automatic Garage Door Opener
- Water Source: Municipal water
- Lot Size Units: acres
- Parking Total: 3
- Parking Features: Attached Garage
- Lot Size Dimensions: 0.08
Location & Community
- Directions: Church St South between St Maria S and Victora St
- Common Interest: Freehold
- Street Dir Suffix: South
- Subdivision Name: 21 - St. Marys
- Community Features: Quiet Area, Community Centre
Utilities & Systems
- Sewer: Municipal sewage system
- Utilities: Natural Gas, Electricity, Telephone
Tax & Legal Information
- Tax Annual Amount: 3378
- Zoning Description: R2-1
Additional Features
- Security Features: Smoke Detectors
Room Dimensions
This listing content provided by REALTOR.ca has
been licensed by REALTOR®
members of The Canadian Real Estate Association
members of The Canadian Real Estate Association

















