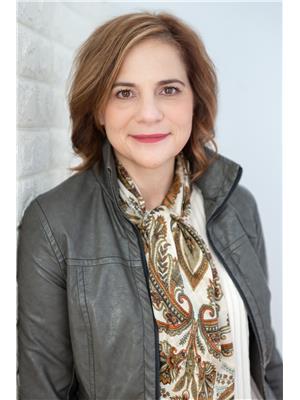139 Ontario Street S, St Marys 21 St Marys
- Bedrooms: 3
- Bathrooms: 2
- Type: Residential
- Added: 2 days ago
- Updated: 2 days ago
- Last Checked: 1 days ago
Looking to escape the city without giving up your morning Tim Hortons coffee? Welcome to 139 Ontario St S, nestled in the picturesque family-friendly town of St. Marys. This beautifully renovated 3-bedroom, 2-bathroom home perfectly combines modern upgrades with the cozy appeal of small-town living. Step inside and fall in love with the open-concept kitchen, featuring sleek Willmark high-gloss cabinets, stunning quartz countertops, and a spacious walk-in pantry. The seamless flow between kitchen and living space makes entertaining a breeze, allowing you to chat with guests while whipping up delicious meals.The large primary bedroom offers a fabulous extra-large walk-in closet - a dream for any fashion lover! The fully finished basement provides plenty of extra living space with a large recreation room, two additional bedrooms, and a stylish 4-piece bathroom. Ideal for first-time homebuyers or anyone looking to slow down and savour life, this home has it all: modern finishes, plenty of storage, and a warm, welcoming vibe. With updates like a newer roof, windows, siding, flooring, furnace, and hot water tank, you'll have peace of mind for years to come.
powered by

Property Details
- Cooling: Central air conditioning
- Heating: Forced air, Natural gas
- Stories: 1
- Structure Type: House
- Exterior Features: Vinyl siding
- Foundation Details: Poured Concrete
- Architectural Style: Bungalow
Interior Features
- Basement: Finished, Full
- Flooring: Hardwood
- Appliances: Washer, Refrigerator, Water purifier, Water softener, Dishwasher, Stove, Dryer, Microwave, Blinds, Water Heater
- Bedrooms Total: 3
- Fireplaces Total: 1
Exterior & Lot Features
- Water Source: Municipal water
- Parking Total: 2
- Building Features: Fireplace(s)
- Lot Size Dimensions: 132 x 38 FT
Location & Community
- Directions: From Queen St W take Ontario St S, turn on Ontario St and the property is on the corner of Park Ln and Ontario St S.
- Common Interest: Freehold
- Street Dir Suffix: South
- Community Features: Community Centre
Utilities & Systems
- Sewer: Sanitary sewer
- Utilities: Sewer, Cable
Tax & Legal Information
- Tax Year: 2024
- Tax Annual Amount: 2992
- Zoning Description: R2-1
Additional Features
- Security Features: Smoke Detectors
Room Dimensions
This listing content provided by REALTOR.ca has
been licensed by REALTOR®
members of The Canadian Real Estate Association
members of The Canadian Real Estate Association

















