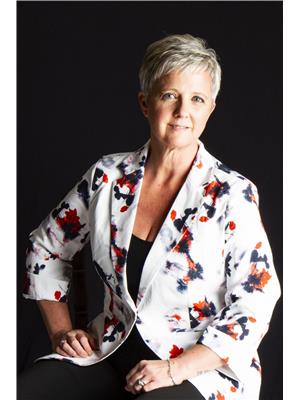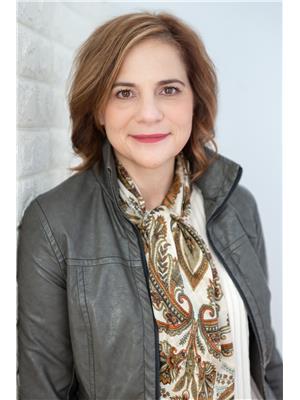563 Queen St E Street, St Marys
- Bedrooms: 2
- Bathrooms: 1
- Living area: 880.31 square feet
- Type: Residential
- Added: 91 days ago
- Updated: 58 days ago
- Last Checked: 20 hours ago
Discover your next house or investment opportunity in this, 2-bedroom home, perfectly nestled on a picturesque 100.84 ft x 150.37 foot lot surrounded by mature trees. Selling the house and lot as a package deal!! Sit out on your back deck and forget you are living in town! Great opportunity to get into the St. Marys market. (id:1945)
powered by

Property Details
- Cooling: Central air conditioning
- Heating: Forced air, Natural gas
- Stories: 1.5
- Structure Type: House
- Exterior Features: Vinyl siding
- Foundation Details: Stone
Interior Features
- Basement: Partially finished, Full
- Appliances: Washer, Refrigerator, Stove, Dryer
- Living Area: 880.31
- Bedrooms Total: 2
- Above Grade Finished Area: 880.31
- Above Grade Finished Area Units: square feet
- Above Grade Finished Area Source: Owner
Exterior & Lot Features
- Water Source: Municipal water
- Parking Total: 3
- Parking Features: Detached Garage
Location & Community
- Directions: just past Charles St North
- Common Interest: Freehold
- Subdivision Name: 21 - St. Marys
- Community Features: Quiet Area
Utilities & Systems
- Sewer: Municipal sewage system
- Utilities: Natural Gas, Electricity
Tax & Legal Information
- Tax Annual Amount: 3176.97
- Zoning Description: R3
Additional Features
- Security Features: Smoke Detectors
Room Dimensions
This listing content provided by REALTOR.ca has
been licensed by REALTOR®
members of The Canadian Real Estate Association
members of The Canadian Real Estate Association


















