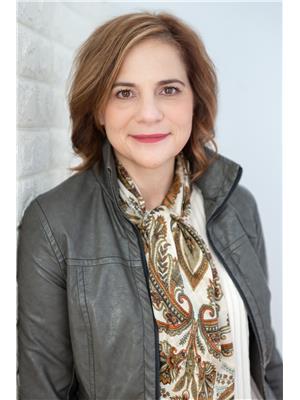211 Jones Street W, St Marys
- Bedrooms: 4
- Bathrooms: 2
- Living area: 1421 square feet
- Type: Residential
- Added: 10 days ago
- Updated: 8 days ago
- Last Checked: 1 days ago
Welcome to the West End of St.Marys. This picturesque home on a beautiful over sized lot awaits you. A one and half storey all brick home that features old charm with new touches. Up the gorgeous wooden stair case you are welcomed into a suite that just screams relaxation. With large sleeping area, potential walk in closet and all new bathroom with a freestanding bathtub (2023), it is truly a magical retreat. The main level oozes with charm, new mixed with old for the perfect blend. Three more bedrooms are on the main level, as well as living area, main floor laundry, another bathroom and kitchen with attached enclosed porch on one side and covered porch on the other. The basement offers room for work or play and storage, with a walk up. This home is a must see. (id:1945)
powered by

Property Details
- Cooling: None
- Heating: Forced air
- Stories: 1.5
- Year Built: 1914
- Structure Type: House
- Exterior Features: Brick, Stone
- Foundation Details: Stone
Interior Features
- Basement: Unfinished, Full
- Appliances: Refrigerator, Stove, Dryer
- Living Area: 1421
- Bedrooms Total: 4
- Above Grade Finished Area: 1421
- Above Grade Finished Area Units: square feet
- Above Grade Finished Area Source: Other
Exterior & Lot Features
- Lot Features: Paved driveway
- Water Source: Municipal water
- Parking Total: 4
Location & Community
- Directions: Queen St West to Salina South, left onto Jones West, house on left
- Common Interest: Freehold
- Street Dir Suffix: West
- Subdivision Name: 21 - St. Marys
- Community Features: School Bus
Utilities & Systems
- Sewer: Municipal sewage system
- Utilities: Natural Gas, Electricity, Cable
Tax & Legal Information
- Tax Annual Amount: 3138.09
- Zoning Description: R3
Additional Features
- Security Features: Smoke Detectors
Room Dimensions
This listing content provided by REALTOR.ca has
been licensed by REALTOR®
members of The Canadian Real Estate Association
members of The Canadian Real Estate Association

















