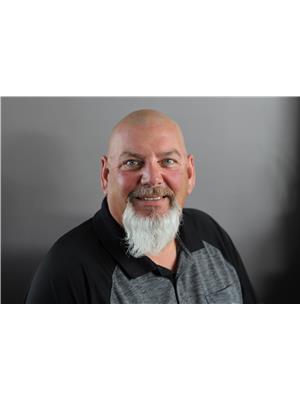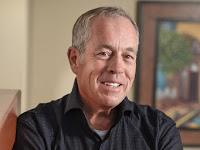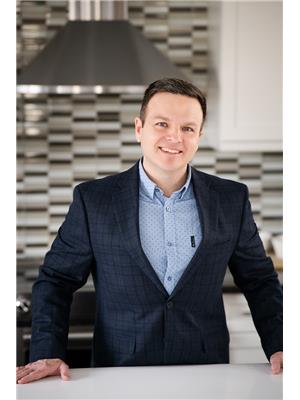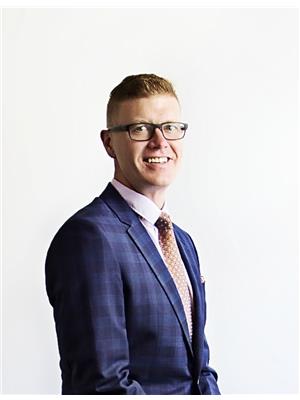16132 89 St Nw, Edmonton
- Bedrooms: 5
- Bathrooms: 4
- Living area: 204.9 square meters
- MLS®: e4399221
- Type: Residential
- Added: 44 days ago
- Updated: 17 days ago
- Last Checked: 5 hours ago
Absolutely stunning fully renovated 2 story home in the prestige area of Belle Rive. New kitchen, flooring, paint, shingles, soffects, eavestrough, furnace, hot water tank, A/C unit, fresh paint, new main floor bathroom and the list goes on. The Kitchen is loaded with cabinetry and lots of countertop space that any chef will appreciate. Cozy dinette open to the family room with an upgraded wall feature with a gas fireplace. Separate Dining room with living room, office and 2pc bathroom completes main level. As you go upstairs you have an open loft area overlooking the living room and views of the lake across the street. On the other side you have the Nice Big MB with a full 5 pc bathroom and walk in closet. Down the hallway you will get a 4 pce bath, 2 other bedrooms. This home comes with a fully finished basement that includes 2 more bedrooms for a total of 5 in this home, a 3 pce bath and large rec room. A double heated insulated garage and Enjoy the summer months from your deck with a meticulous yard! (id:1945)
powered by

Property Details
- Cooling: Central air conditioning
- Heating: Forced air
- Stories: 2
- Year Built: 2001
- Structure Type: House
Interior Features
- Basement: Finished, Full
- Appliances: Washer, Refrigerator, Dishwasher, Stove, Dryer, Hood Fan, Window Coverings
- Living Area: 204.9
- Bedrooms Total: 5
- Bathrooms Partial: 1
Exterior & Lot Features
- Lot Features: See remarks
- Lot Size Units: square meters
- Parking Features: Attached Garage
- Lot Size Dimensions: 496.68
Location & Community
- Common Interest: Freehold
- Community Features: Public Swimming Pool
Tax & Legal Information
- Parcel Number: 9975036
Room Dimensions

This listing content provided by REALTOR.ca has
been licensed by REALTOR®
members of The Canadian Real Estate Association
members of The Canadian Real Estate Association
Nearby Listings Stat
Active listings
41
Min Price
$290,000
Max Price
$1,170,000
Avg Price
$604,309
Days on Market
40 days
Sold listings
23
Min Sold Price
$304,900
Max Sold Price
$890,000
Avg Sold Price
$648,483
Days until Sold
50 days
















