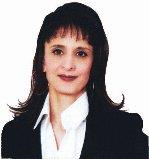185 Erin Ridge Dr, St Albert
- Bedrooms: 5
- Bathrooms: 4
- Living area: 206.52 square meters
- Type: Residential
- Added: 31 days ago
- Updated: 13 days ago
- Last Checked: 22 hours ago
Gorgeous family home, located in the sought after neighborhood of Erin Ridge. This upgraded 2 story home has over 2222 sq. ft. of living space plus finished basement. Exceptional layout with large foyer, front den, large open concept, kitchen with spacious eating area, living room with beautiful wood feature wall and gas fireplace and the 2 pce. bath complete main floor. Upper level with massive bonus room, main bathroom, king sized master bedroom with walk in closet and 4 pce. ensuite, generously sized 2nd and 3rd bedrooms. Basement with family room, fireplace, 2 large bedrooms, 5 pce. bath with heated floor , entire basement is sound proofed with rockwall insulation and resillient channels in ceiling. Serene back yard, perfect for relaxing and/or entertaining. Oversized double attached garage, 24' deep. Newer shingles, hot water tank, water softener, electrical for hot tub, gas line to back patio and also available for future gas to kitchen, security camera system on front of house. (id:1945)
powered by

Property Details
- Cooling: Central air conditioning
- Heating: Forced air
- Stories: 2
- Year Built: 2002
- Structure Type: House
Interior Features
- Basement: Finished, Full
- Appliances: Washer, Refrigerator, Dishwasher, Stove, Dryer, Window Coverings, Garage door opener
- Living Area: 206.52
- Bedrooms Total: 5
- Fireplaces Total: 1
- Bathrooms Partial: 1
- Fireplace Features: Gas, Unknown
Exterior & Lot Features
- Lot Features: Park/reserve, No Animal Home, No Smoking Home
- Lot Size Units: square meters
- Parking Total: 4
- Parking Features: Attached Garage, Oversize
- Lot Size Dimensions: 521
Location & Community
- Common Interest: Freehold
Tax & Legal Information
- Parcel Number: 106691
Additional Features
- Security Features: Smoke Detectors
Room Dimensions
This listing content provided by REALTOR.ca has
been licensed by REALTOR®
members of The Canadian Real Estate Association
members of The Canadian Real Estate Association















