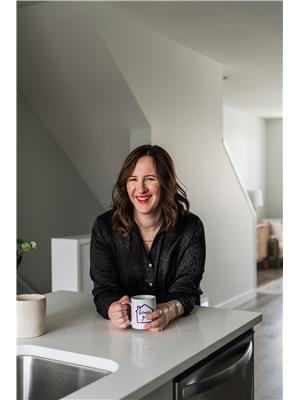59 Hamilton Cr, St Albert
- Bedrooms: 4
- Bathrooms: 3
- Living area: 122 square meters
- Type: Residential
Source: Public Records
Note: This property is not currently for sale or for rent on Ovlix.
We have found 6 Houses that closely match the specifications of the property located at 59 Hamilton Cr with distances ranging from 2 to 10 kilometers away. The prices for these similar properties vary between 296,000 and 579,000.
Nearby Places
Name
Type
Address
Distance
Costco Wholesale
Pharmacy
12450 149 St NW
4.3 km
Bellerose Composite High School
School
St Albert
5.1 km
Boston Pizza
Restaurant
585 St Albert Rd #80
5.2 km
Sturgeon Community Hospital
Hospital
201 Boudreau Rd
5.4 km
Servus Credit Union Place
Establishment
400 Campbell Rd
5.5 km
TELUS World of Science Edmonton
Museum
11211 142 St NW
6.5 km
Edmonton Christian West School
School
Edmonton
6.8 km
Ross Sheppard High School
School
13546 111 Ave
6.9 km
Lois Hole Centennial Provincial Park
Park
Sturgeon County
7.0 km
Archbishop MacDonald High School
School
10810 142 St
7.1 km
Boston Pizza
Bar
180 Mayfield Common NW
7.2 km
Best Western Plus Westwood Inn
Lodging
18035 Stony Plain Rd
7.3 km
Property Details
- Cooling: Central air conditioning
- Heating: Forced air
- Year Built: 2001
- Structure Type: House
- Architectural Style: Bi-level
Interior Features
- Basement: Finished, Full
- Appliances: Washer, Refrigerator, Dishwasher, Stove, Dryer, Hood Fan, Window Coverings, Garage door opener, Garage door opener remote(s)
- Living Area: 122
- Bedrooms Total: 4
- Fireplaces Total: 1
- Bathrooms Partial: 1
- Fireplace Features: Gas, Corner
Exterior & Lot Features
- Lot Features: Flat site, No back lane
- Lot Size Units: square meters
- Parking Features: Attached Garage
- Lot Size Dimensions: 434.9
Location & Community
- Common Interest: Freehold
Tax & Legal Information
- Parcel Number: 112750
Well located in a highly desirable neighbourhood backing onto trees and greenspace and 2 blocks from Ecole La Mission, this home has so much upside potential! Youll love the bright and spacious feel with open living space and vaulted ceilings. There are 4 bedrooms and 2 baths with opportunity to add a shower downstairs to create 3 full baths providing lots of room for the growing family. Garden doors from the living area provide access to the large south facing deck and yard which overlook trees and greenspace. There are walking trails in behind the home and a walkway directly next to it providing lots of distance between you and your neighbours. Shingles were replaced approximately 5 years ago and the home has central air conditioning for year round comfort. This is a distressed home that requires some repairs, updating and clean up which is certainly reflected in its asking price. If youre looking for a home with lots of upside potential, youll want to add this one to your list of must sees! (id:1945)
Demographic Information
Neighbourhood Education
| Master's degree | 75 |
| Bachelor's degree | 440 |
| University / Above bachelor level | 35 |
| University / Below bachelor level | 45 |
| Certificate of Qualification | 220 |
| College | 445 |
| Degree in medicine | 30 |
| University degree at bachelor level or above | 585 |
Neighbourhood Marital Status Stat
| Married | 1165 |
| Widowed | 40 |
| Divorced | 100 |
| Separated | 55 |
| Never married | 480 |
| Living common law | 385 |
| Married or living common law | 1550 |
| Not married and not living common law | 680 |
Neighbourhood Construction Date
| 1961 to 1980 | 100 |
| 1981 to 1990 | 35 |
| 1991 to 2000 | 60 |
| 2006 to 2010 | 25 |
| 1960 or before | 20 |










