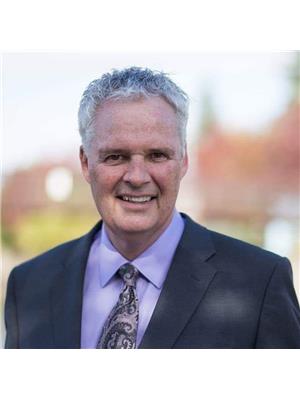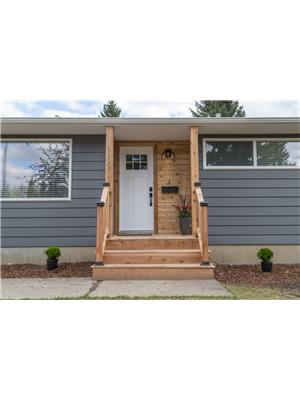35 Geneva Cr, St Albert
- Bedrooms: 5
- Bathrooms: 2
- Living area: 165.85 square meters
- MLS®: e4399242
- Type: Residential
- Added: 43 days ago
- Updated: 16 days ago
- Last Checked: 4 hours ago
12 out of 10 lot. Like an acreage in the city. Actually stand in the middle of this back yard and ask yourself Will I find a better lot/location? You will know the answer. Absolutely AMAZING SOUTH FACING HUGE PIE back yard. Did I mention that it BACKS ONTO TREES/RAVINE? In your back yard you will find numerous fully mature perennials, a gorgeous vine laden decorative trellis, massive trees, huge vegetable garden, raised deck, paver patio/walkways and even a koi pond. Plenty of shade and plenty of sun so there is something for everyone! Bright open kitchen with plenty of windows and stunning Brazilian walnut hardwood floors. Main floor living room and family room, both with beautiful floor to ceiling windows. 4 beds up. Fully finished basement. Many upgrades over the years including bathrooms, kitchen, flooring, shingles and soffits. Numerous custom stained glass accent windows throughout. Hop directly on the city wide bike trails from your backyard. 2 minute walk to the outdoor grandin pool. A Beauty! (id:1945)
powered by

Property Details
- Heating: Forced air
- Stories: 2
- Year Built: 1962
- Structure Type: House
Interior Features
- Basement: Finished, Full
- Appliances: Washer, Refrigerator, Central Vacuum, Dishwasher, Stove, Dryer, Freezer, Oven - Built-In, Storage Shed, Window Coverings, Fan
- Living Area: 165.85
- Bedrooms Total: 5
- Fireplaces Total: 1
- Fireplace Features: Gas, Unknown
Exterior & Lot Features
- View: Ravine view
- Lot Features: Private setting, Treed, Ravine, Park/reserve, Closet Organizers, No Animal Home, No Smoking Home
- Lot Size Units: square meters
- Parking Features: Attached Garage
- Lot Size Dimensions: 765.6
Location & Community
- Common Interest: Freehold
- Community Features: Public Swimming Pool
Tax & Legal Information
- Parcel Number: 108946
Room Dimensions

This listing content provided by REALTOR.ca has
been licensed by REALTOR®
members of The Canadian Real Estate Association
members of The Canadian Real Estate Association
Nearby Listings Stat
Active listings
18
Min Price
$116,900
Max Price
$619,900
Avg Price
$308,972
Days on Market
19 days
Sold listings
25
Min Sold Price
$129,900
Max Sold Price
$949,000
Avg Sold Price
$394,308
Days until Sold
27 days















