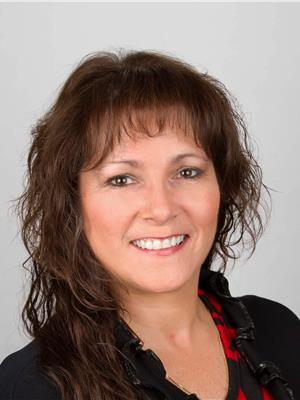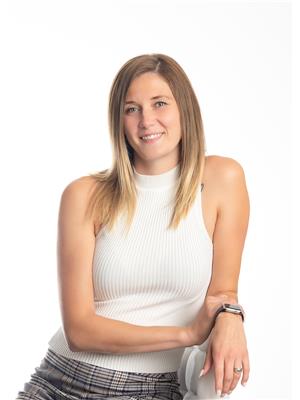10113 104 Av, Morinville
- Bedrooms: 4
- Bathrooms: 2
- Living area: 109.78 square meters
- Type: Residential
- Added: 16 days ago
- Updated: 14 days ago
- Last Checked: 21 hours ago
THIS CHARMING BUNGALOW IS A MUST SEE! Check out this move in ready updated bungalow that is beautifully kept and boasts a bright living room with laminate floors, newer windows, large dining room and functional kitchen that features loads of cabinets and has sunroom overlooking the back yard. The large bedrooms feature laminate floors and good sized closets. The 2nd bedroom currently used as a the den. The 3pc main bathroom completes the main level. Walk downstairs to find a huge family/games room, a 4th bedroom with a walk in closet that can be used as the primary bedroom. The huge Laundry room is also located in the basement along with a storage room and 2nd bathroom. Outside boasts a fully fenced park like yard with an enclosed gazebo and plenty of greenery for privacy. The oversized single detached garage has alley access has power and is heavily insulated. All this is located on a quiet street in Morinville just minutes from CFB Edmonton and St. Albert. THIS WON'T LAST LONG, COME VIEW TODAY! (id:1945)
powered by

Property Details
- Cooling: Central air conditioning
- Heating: Forced air
- Stories: 1
- Year Built: 1975
- Structure Type: House
- Architectural Style: Bungalow
Interior Features
- Basement: Finished, Full
- Appliances: Washer, Refrigerator, Dishwasher, Stove, Dryer, Microwave Range Hood Combo, Storage Shed, Window Coverings, Garage door opener, Garage door opener remote(s)
- Living Area: 109.78
- Bedrooms Total: 4
Exterior & Lot Features
- Lot Features: Flat site, Lane
- Lot Size Units: square meters
- Parking Total: 2
- Parking Features: Detached Garage, Oversize
- Lot Size Dimensions: 592.92
Location & Community
- Common Interest: Freehold
Tax & Legal Information
- Parcel Number: ZZ999999999
Room Dimensions
This listing content provided by REALTOR.ca has
been licensed by REALTOR®
members of The Canadian Real Estate Association
members of The Canadian Real Estate Association
















