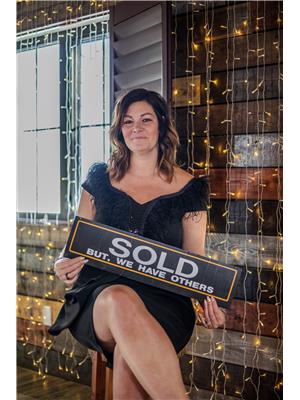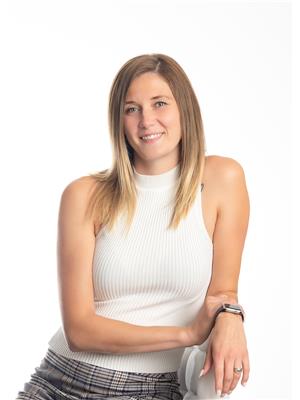9410 105 Av, Morinville
- Bedrooms: 4
- Bathrooms: 3
- Living area: 169.69 square meters
- Type: Residential
- Added: 28 days ago
- Updated: 27 days ago
- Last Checked: 23 hours ago
Welcome Home! Nestled in a tranquil neighborhood, this fantastic two-storey family residence is the perfect blend of comfort & elegance. With 4 bedrooms, 3 bathrooms & a fully finished basement there is room for the whole family. The open-concept main floor boasts a large living area, perfect for family gatherings and entertaining guests. The modern kitchen features ample cabinetry, NEW fridge and a generous island. The second floor hosts 3 well-sized bedrooms, including a luxurious primary suite with a walk-in closet & a private bathroom. The versatile finished basement adds additional living space that can be customised to fit your needs whether as a home theatre, playroom, or a cozy retreat + 4th bedroom. Also has double attached heated garage. Updated HWT in 2021. Located in a family-friendly neighbourhood, youll have easy access to local schools, parks, and amenities, making daily life convenient & enjoyable. (id:1945)
powered by

Property Details
- Heating: Forced air
- Stories: 2
- Year Built: 2007
- Structure Type: House
Interior Features
- Basement: Finished, Full
- Appliances: Washer, Refrigerator, Dishwasher, Stove, Dryer, Freezer, Microwave Range Hood Combo, Window Coverings, Garage door opener
- Living Area: 169.69
- Bedrooms Total: 4
- Fireplaces Total: 1
- Bathrooms Partial: 1
- Fireplace Features: Gas, Unknown
Exterior & Lot Features
- Lot Features: See remarks
- Parking Features: Attached Garage, Heated Garage
Location & Community
- Common Interest: Freehold
Tax & Legal Information
- Parcel Number: ZZ999999999
Room Dimensions
This listing content provided by REALTOR.ca has
been licensed by REALTOR®
members of The Canadian Real Estate Association
members of The Canadian Real Estate Association















