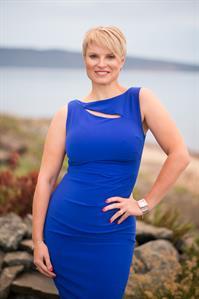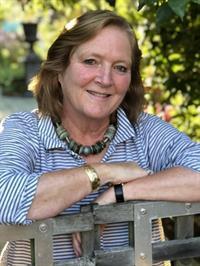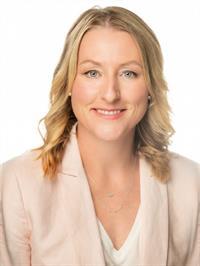3828 Island Hwy W, Qualicum Beach
- Bedrooms: 3
- Bathrooms: 2
- Living area: 2896 square feet
- Type: Residential
- Added: 49 days ago
- Updated: 8 days ago
- Last Checked: 17 hours ago
OCEANVIEW RANCHER....You’ll love the awe-inspiring Ocean Views from this gorgeous updated 3 bedroom, 2 bathroom home. This exceptionally well maintained 1610 sqft house is situated on three quarters of an acre just a few minutes to Qualicum Beach. Updates include flooring, newer kitchen and appliances, hardy plank, heat pump, gas fireplace, and windows. This home is move-in ready for it's new owners. The 750 sqft detached shop has 14 foot ceilings and a mezzanine. Lots of room for your toys or projects. Outdoor living is calling you with easy care landscaping, south facing back yard and breathtaking views of the estuary and ocean below. Additional highlights include a large double car garage and abundant RV parking. What a perfect package! (id:1945)
powered by

Property DetailsKey information about 3828 Island Hwy W
Interior FeaturesDiscover the interior design and amenities
Exterior & Lot FeaturesLearn about the exterior and lot specifics of 3828 Island Hwy W
Location & CommunityUnderstand the neighborhood and community
Tax & Legal InformationGet tax and legal details applicable to 3828 Island Hwy W
Room Dimensions

This listing content provided by REALTOR.ca
has
been licensed by REALTOR®
members of The Canadian Real Estate Association
members of The Canadian Real Estate Association
Nearby Listings Stat
Active listings
5
Min Price
$728,858
Max Price
$1,250,000
Avg Price
$1,037,152
Days on Market
24 days
Sold listings
4
Min Sold Price
$499,900
Max Sold Price
$1,095,000
Avg Sold Price
$760,950
Days until Sold
62 days
Nearby Places
Additional Information about 3828 Island Hwy W

















