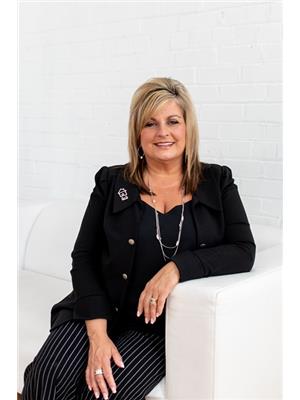999 Grandlea Court, Oshawa
- Bedrooms: 3
- Bathrooms: 3
- Type: Residential
Source: Public Records
Note: This property is not currently for sale or for rent on Ovlix.
We have found 6 Houses that closely match the specifications of the property located at 999 Grandlea Court with distances ranging from 2 to 10 kilometers away. The prices for these similar properties vary between 688,888 and 999,900.
Nearby Listings Stat
Active listings
30
Min Price
$598,000
Max Price
$1,590,000
Avg Price
$938,776
Days on Market
35 days
Sold listings
21
Min Sold Price
$699,000
Max Sold Price
$1,385,000
Avg Sold Price
$964,386
Days until Sold
34 days
Property Details
- Cooling: Central air conditioning
- Heating: Forced air, Natural gas
- Stories: 2
- Structure Type: House
- Exterior Features: Brick, Vinyl siding
- Foundation Details: Poured Concrete
Interior Features
- Basement: Finished, N/A
- Appliances: Washer, Refrigerator, Dishwasher, Stove, Dryer, Microwave, Water Heater
- Bedrooms Total: 3
- Bathrooms Partial: 1
Exterior & Lot Features
- Lot Features: Irregular lot size
- Water Source: Municipal water
- Parking Total: 5
- Parking Features: Attached Garage
- Lot Size Dimensions: 37.7 x 103.5 FT ; 51.06ft at rear
Location & Community
- Directions: Rossland Rd E / Grandview St N
- Common Interest: Freehold
Utilities & Systems
- Sewer: Sanitary sewer
Tax & Legal Information
- Tax Annual Amount: 5139.95
OFFERS ANYTIME - NO OFFER DATE! Welcome to 999 Grandlea Crt. This lovingly cared for 3 bedroom, 2.5 bathroom home is situated on a quiet court and backs onto greenspace! Enjoy the luxury of a double-wide driveway with no sidewalk and the pride of a beautifully manicured corner-lot! Step inside to the spectacular main level consisting of a spacious renovated eat-in kitchen with stainless steel appliances, formal dining room, large living room and convenient garage access. On the second level you will find a spacious master bedroom boasting a tray ceiling, walk-in closet & 3-piece ensuite bath. Two additional spacious bedrooms and a 4-piece bathroom! Spectacular finished basement with dry-bar, electric fireplace & home theatre! Step outside to the amazing private backyard where you will be greeted with mature trees & landscaping, two-tier deck & gazebo, and so much more to appreciate! This one is a must see!







