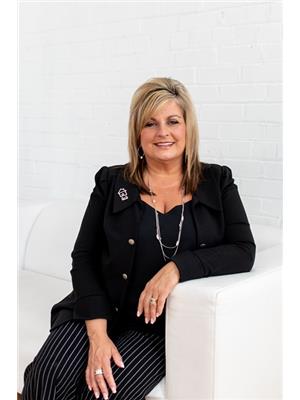69 Matthewson Place, Whitby Brooklin
- Bedrooms: 3
- Bathrooms: 3
- Type: Residential
- Added: 26 days ago
- Updated: 3 days ago
- Last Checked: 5 hours ago
DISCOVER CHARM & COMFORT IN THE HEART OF BROOKLIN! Welcome to this delightful home,offering over 1900 sqft of stylish & functional living space in one of Brooklins most desireable neighbourhoods.Perfectly blending comfort & convenience, this property features 3 spacious bedrooms & 3 bthrms ideal for families or anyone seeking a peaceful retreat.Step into the bright, open-concept main floor, where soaring cathedral ceilings & a grand staircase create a stunning first impression.The living & dining rooms are perfect for entertaining or for quiet evenings in.The kitchen, complete w/breakfast bar & casual dining area offers walkout to deck.The inviting main floor family room,featuring a gas fireplace, opens to a beautifully landscaped backyard.This private outdoor oasis includes a stone patio,raised garden boxes for easy upkeep,English garden style, makes for a perfect setting for summer BBQ's or simply unwinding.Additional highlights include an interlock driveway,a pristine basement ready for your custom design,& proximity to top rated schools,shopping, dining & places of worship.This home is more than a place to live-its a lifestyle waiting for you to embrace. Don't miss your chance to call it yours!
powered by

Property DetailsKey information about 69 Matthewson Place
- Cooling: Central air conditioning
- Heating: Forced air, Natural gas
- Stories: 2
- Structure Type: House
- Exterior Features: Vinyl siding
- Foundation Details: Poured Concrete
Interior FeaturesDiscover the interior design and amenities
- Basement: Unfinished, Full
- Flooring: Laminate, Carpeted, Ceramic
- Appliances: Washer, Refrigerator, Dishwasher, Stove, Dryer, Garage door opener, Water Heater
- Bedrooms Total: 3
- Fireplaces Total: 1
- Bathrooms Partial: 1
Exterior & Lot FeaturesLearn about the exterior and lot specifics of 69 Matthewson Place
- Water Source: Municipal water
- Parking Total: 4
- Parking Features: Attached Garage
- Building Features: Fireplace(s)
- Lot Size Dimensions: 39.4 x 114.8 FT
Location & CommunityUnderstand the neighborhood and community
- Directions: Carnwith West of Thickson /Watford
- Common Interest: Freehold
Utilities & SystemsReview utilities and system installations
- Sewer: Sanitary sewer
- Utilities: Sewer, Cable
Tax & Legal InformationGet tax and legal details applicable to 69 Matthewson Place
- Tax Annual Amount: 6655.26
- Zoning Description: Res
Additional FeaturesExplore extra features and benefits
- Security Features: Smoke Detectors
Room Dimensions
| Type | Level | Dimensions |
| Living room | Main level | 3.42 x 3.21 |
| Dining room | Main level | 2.29 x 4.79 |
| Kitchen | Main level | 4.93 x 3.44 |
| Family room | Main level | 3.46 x 4.08 |
| Primary Bedroom | Second level | 3.46 x 4.51 |
| Bedroom 2 | Second level | 2.6 x 3.83 |
| Bedroom 3 | Second level | 2.86 x 3.03 |

This listing content provided by REALTOR.ca
has
been licensed by REALTOR®
members of The Canadian Real Estate Association
members of The Canadian Real Estate Association
Nearby Listings Stat
Active listings
17
Min Price
$749,000
Max Price
$1,579,990
Avg Price
$1,120,710
Days on Market
56 days
Sold listings
0
Min Sold Price
$0
Max Sold Price
$0
Avg Sold Price
$0
Days until Sold
days














