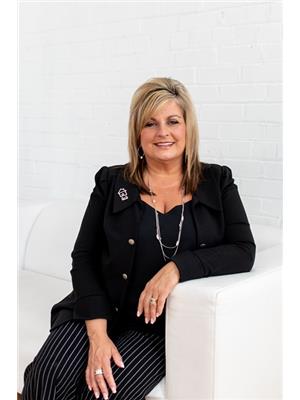69 Matthewson Place, Whitby
- Bedrooms: 3
- Bathrooms: 3
- Type: Residential
- Added: 15 days ago
- Updated: 8 days ago
- Last Checked: 9 hours ago
Welcome To This charming home in the Village of Brooklin - Over 1900 SqFt! This Property Features 3 Bdrms, 2.5 Baths Located In A Peaceful, Highly Desirable Neighborhood. Upon Entering, You'll Find A Bright Open Concept mainfloor including aLiving Room & Dining Room With Cathedral Ceiling And Grand Staircase To 2nd Storey, creating an airy, inviting space perfect for both daily living and entertaining.Kitchen With Breakfast Bar And Breakfast Dining Area w/walkout to small deck & side yard. A Cozy, Inviting Family Room W/Gas Fireplace And Garden Door Walkout To A Stone Patio And English Style Garden Paradise. Enjoy Your Own Private Retreat And Beautifully Landscaped Back Yard Boasting Raised Garden Boxes For Easy Maintenance. Perfect For Entertaining & Summer BBQs. Boasting Interlock Driveway & Patio. Steps Away From Top Rated Schools & Places Of Worship And Minutes To Shopping And Dining. Unspoiled Basement Ready For Your Design.
powered by

Property DetailsKey information about 69 Matthewson Place
- Cooling: Central air conditioning
- Heating: Forced air, Natural gas
- Stories: 2
- Structure Type: House
- Exterior Features: Vinyl siding
- Foundation Details: Poured Concrete
- Bedrooms: 3
- Bathrooms: 2.5
- Property Type: Single Family Home
- Basement: Unspoiled, ready for design
Interior FeaturesDiscover the interior design and amenities
- Basement: Unfinished, Full
- Flooring: Laminate, Carpeted, Ceramic
- Appliances: Washer, Refrigerator, Dishwasher, Stove, Dryer, Garage door opener, Water Heater
- Bedrooms Total: 3
- Fireplaces Total: 1
- Bathrooms Partial: 1
- Living Room: Bright & Open Concept
- Ceiling: Cathedral Ceilings
- Dining Room: Open Concept
- Kitchen: Type: Spacious, Features: Breakfast Bar, Breakfast Dining Area
- Family Room: Features: Cozy, Inviting, Gas Fireplace, Access: Garden Door Walkout
Exterior & Lot FeaturesLearn about the exterior and lot specifics of 69 Matthewson Place
- Water Source: Municipal water
- Parking Total: 4
- Parking Features: Attached Garage
- Building Features: Fireplace(s)
- Lot Size Dimensions: 39.4 x 114.8 FT
- Patio: Stone Patio
- Garden: English Style Garden Paradise
- Landscaping: Beautifully Landscaped Back Yard
- Raised Garden Boxes: For Easy Maintenance
- Driveway: Interlock Driveway
- Patio Features: Interlock Patio
Location & CommunityUnderstand the neighborhood and community
- Directions: Carnwith West of Thickson /Watford
- Common Interest: Freehold
- Neighborhood: Quiet, Highly Sought-After
- Schools: Steps away from Top Rated Schools
- Places Of Worship: Nearby
- Shopping And Dining: Minutes away
Utilities & SystemsReview utilities and system installations
- Sewer: Sanitary sewer
- Utilities: Sewer, Cable
Tax & Legal InformationGet tax and legal details applicable to 69 Matthewson Place
- Tax Annual Amount: 6655.26
- Zoning Description: Res
Additional FeaturesExplore extra features and benefits
- Security Features: Smoke Detectors
- Virtual Tour: Available
- Home Inspection Report: Pre-Listing Home Inspection Report Available Upon Request
Room Dimensions

This listing content provided by REALTOR.ca
has
been licensed by REALTOR®
members of The Canadian Real Estate Association
members of The Canadian Real Estate Association
Nearby Listings Stat
Active listings
19
Min Price
$749,000
Max Price
$1,579,990
Avg Price
$1,086,420
Days on Market
62 days
Sold listings
6
Min Sold Price
$699,900
Max Sold Price
$1,325,000
Avg Sold Price
$983,950
Days until Sold
39 days
Nearby Places
Additional Information about 69 Matthewson Place











































