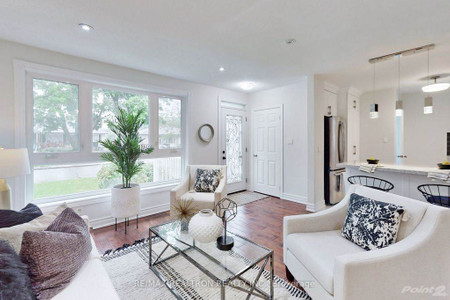27 Tracey Court, Whitby
- Bedrooms: 3
- Bathrooms: 3
- Type: Residential
- Added: 78 days ago
- Updated: 35 days ago
- Last Checked: 17 hours ago
Nestled in a serene and sought-after neighborhood, this charming 3-bedroom, 2-storey detached link home offers timeless elegance and modern convenience. The main level boasts an open-concept layout with the eat-in kitchen featuring a breakfast bar and walk-out to the patio and yard. The dining room is combined with the living room which has a gas fireplace and overlooks the yard. There is also a 2 piece washroom and access to the garage. Upstairs, the primary suite features a walk-in closet and 4 piece ensuite bath, with two additional good sized bedrooms, linen closet and additional 4 piece bath. The full unfinished basement presents endless possibilities for customization. Outside, the lovely backyard provides a serene escape, perfect for relaxing evenings under the stars. Conveniently located near amenities and with easy access to major thoroughfares. ** This is a linked property.** (id:1945)
powered by

Show
More Details and Features
Property DetailsKey information about 27 Tracey Court
- Cooling: Central air conditioning
- Heating: Forced air, Natural gas
- Stories: 2
- Structure Type: House
- Exterior Features: Brick
- Foundation Details: Poured Concrete
Interior FeaturesDiscover the interior design and amenities
- Basement: Unfinished, Full
- Flooring: Hardwood, Carpeted, Ceramic
- Appliances: Water Heater
- Bedrooms Total: 3
- Bathrooms Partial: 1
Exterior & Lot FeaturesLearn about the exterior and lot specifics of 27 Tracey Court
- Water Source: Municipal water
- Parking Total: 5
- Parking Features: Garage
- Lot Size Dimensions: 28.79 x 103.41 FT
Location & CommunityUnderstand the neighborhood and community
- Directions: Brock & Taunton
- Common Interest: Freehold
Utilities & SystemsReview utilities and system installations
- Sewer: Sanitary sewer
Tax & Legal InformationGet tax and legal details applicable to 27 Tracey Court
- Tax Annual Amount: 5949.2
Room Dimensions

This listing content provided by REALTOR.ca
has
been licensed by REALTOR®
members of The Canadian Real Estate Association
members of The Canadian Real Estate Association
Nearby Listings Stat
Active listings
20
Min Price
$749,000
Max Price
$1,598,000
Avg Price
$1,000,159
Days on Market
85 days
Sold listings
18
Min Sold Price
$500,000
Max Sold Price
$1,239,000
Avg Sold Price
$913,687
Days until Sold
31 days
Additional Information about 27 Tracey Court














































