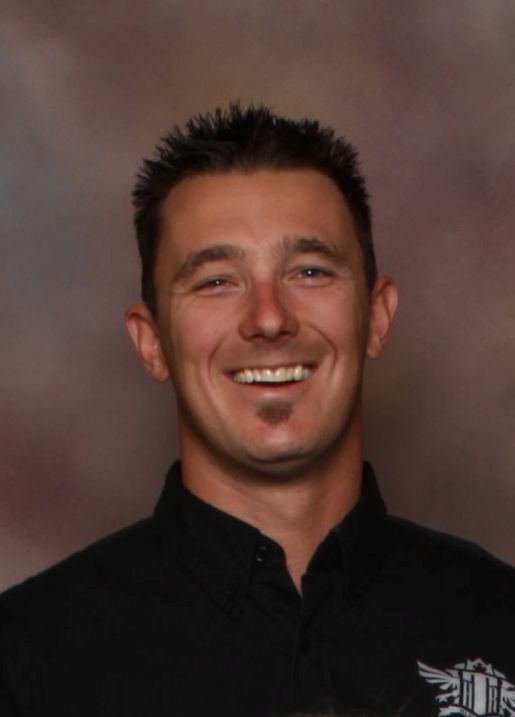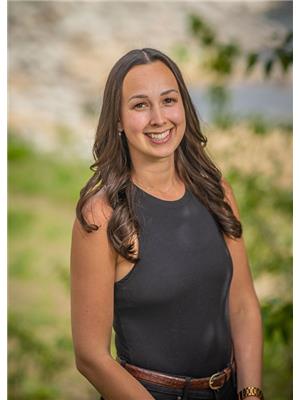2977 Upper Levels Road, Castlegar
- Bedrooms: 3
- Bathrooms: 2
- Living area: 2024 square feet
- Type: Residential
- Added: 122 days ago
- Updated: 10 days ago
- Last Checked: 15 hours ago
New custom smart home with high end finishes, sitting on 7.67 acres in sunny Robson. There is potential to build 2 more homes on this property with RDCK approval. There are 2 drilled wells AND an RRID connection. Built in 2019 this rancher style home offers a custom design that is very functional and perfect for entertaining! The South wing of the home has a spacious master bedroom with a full ensuite bathroom, a second bedroom and a 3rd bedroom/office. The North wing is made for relaxing, the media room is wired for only the best media equipment, extra insulation in the walls to keeps sound where you want it. There is a large living room with a natural gas fireplace to enjoy on those cold winter nights. The kitchen is straight out of a magazine with only the best in quality cupboards and beautiful quartz countertops. A southwest facing covered patio will be sure to impress all of your guests. Park your cars in the large attached garage with lots of room for toys. There is a 4-foot crawl space to make access easy for heating and plumbing. The highly efficient gas furnace, AC, power blinds and smart thermostat keep the temperature perfect al all times. Want to turn on the lights but hands a full of groceries, not a problem, use your voice commands to control the lighting in and outside the home. Outside you will find a nicely landscaped yard with new sod, irrigation and plenty of trees installed in the perfect positions. Tell your guests to bring their RV or camper trailer and park in the private RV pad with full hookups. (id:1945)
powered by

Property DetailsKey information about 2977 Upper Levels Road
- Roof: Asphalt shingle, Unknown
- Cooling: Central air conditioning
- Heating: Forced air
- Year Built: 2019
- Structure Type: House
- Exterior Features: Composite Siding
Interior FeaturesDiscover the interior design and amenities
- Basement: Crawl space
- Flooring: Tile, Vinyl
- Living Area: 2024
- Bedrooms Total: 3
Exterior & Lot FeaturesLearn about the exterior and lot specifics of 2977 Upper Levels Road
- View: Mountain view, Valley view, View (panoramic)
- Lot Features: Central island
- Water Source: Irrigation District, Well
- Lot Size Units: acres
- Pool Features: Above ground pool
- Lot Size Dimensions: 7.67
Location & CommunityUnderstand the neighborhood and community
- Common Interest: Freehold
Utilities & SystemsReview utilities and system installations
- Sewer: Septic tank
Tax & Legal InformationGet tax and legal details applicable to 2977 Upper Levels Road
- Zoning: Unknown
- Parcel Number: 016-059-221
- Tax Annual Amount: 4512
Room Dimensions

This listing content provided by REALTOR.ca
has
been licensed by REALTOR®
members of The Canadian Real Estate Association
members of The Canadian Real Estate Association
Nearby Listings Stat
Active listings
6
Min Price
$359,000
Max Price
$899,900
Avg Price
$638,083
Days on Market
65 days
Sold listings
2
Min Sold Price
$449,000
Max Sold Price
$584,900
Avg Sold Price
$516,950
Days until Sold
48 days
Nearby Places
Additional Information about 2977 Upper Levels Road
































































