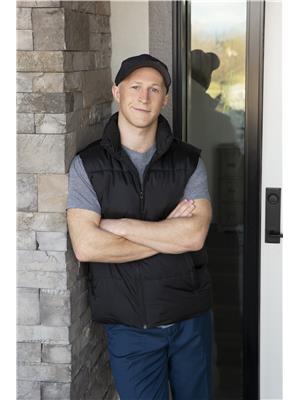897 Westview Way, Kelowna
- Bedrooms: 4
- Bathrooms: 3
- Living area: 3065 square feet
- Type: Residential
- Added: 26 days ago
- Updated: 20 days ago
- Last Checked: 5 hours ago
This beautifully finished home comes complete with oak hardwood flooring, large windows and vaulted ceilings that flow through the grand foyer, great room and dining area. The bright kitchen boasts ceiling height cabinetry, stainless appliances, built-in pantries and a dine up island with walnut countertop. The kitchen is open to the family room with a cozy gas fireplace and the breakfast nook with access to the partially covered deck. Unobstructed views of the lush landscape through glass railings. Easy entertaining with a natural gas outlet & spiral steps down to the back yard and pool. There are 2 bedrooms on the main level, including the primary suite featuring a walk-in closet, spa like 5-piece ensuite with a dual sink walnut vanity, and access to the main deck. The 3-piece main bath also has a large shower and elegant walnut countertops. Convenient main floor laundry and mudroom completes this level. Downstairs you will find a large rec room, 2 additional bedrooms and another full 4-piece bath with tile floors. The basement can host a 1 or 2 bedroom suite with a summer kitchen. The wall adjoined to the rec room could be removed to open up the suite. The very private, fully fenced yard backs onto a ravine and features a 10ft deep concrete pool with winter cover! Enjoy having easy in-ground irrigation and fruit trees throughout the garden, including cherry, plum, peach and nectarines. Plenty of room for toys with RV parking and a double garage with water connection. (id:1945)
powered by

Property Details
- Roof: Asphalt shingle, Unknown
- Cooling: Central air conditioning
- Heating: Forced air
- Stories: 2
- Year Built: 2001
- Structure Type: House
Interior Features
- Living Area: 3065
- Bedrooms Total: 4
- Fireplaces Total: 1
- Fireplace Features: Gas, Unknown
Exterior & Lot Features
- View: Mountain view
- Water Source: Irrigation District
- Lot Size Units: acres
- Parking Total: 4
- Pool Features: Pool, Inground pool, Outdoor pool
- Parking Features: Attached Garage, RV
- Lot Size Dimensions: 0.18
Location & Community
- Common Interest: Freehold
Utilities & Systems
- Sewer: Municipal sewage system
Tax & Legal Information
- Zoning: Unknown
- Parcel Number: 024-958-905
- Tax Annual Amount: 4901.56
Room Dimensions
This listing content provided by REALTOR.ca has
been licensed by REALTOR®
members of The Canadian Real Estate Association
members of The Canadian Real Estate Association

















