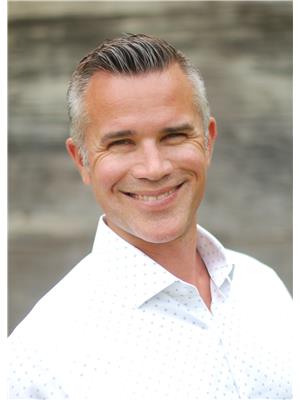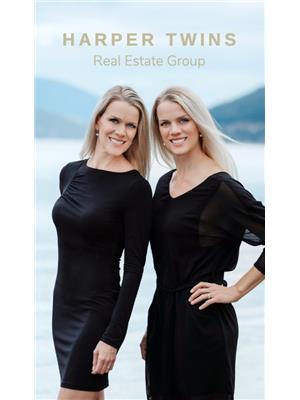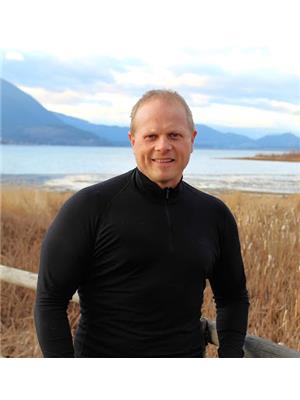7270 48 Street Ne, Salmon Arm
- Bedrooms: 3
- Bathrooms: 2
- Living area: 1144 square feet
- Type: Mobile
- Added: 9 days ago
- Updated: 8 days ago
- Last Checked: 19 hours ago
Charming 3-Bed, 2-Bath Home with Spacious Outdoor Living & Heated Shop. Welcome to this beautifully maintained 3-bedroom, 2-bathroom home, perfect for those seeking comfort and functionality. Nestled in a peaceful community, this home boasts an inviting spacious floor plan, ideal for both relaxation and entertaining. The living area flows nicely into the dining room and kitchen, creating a warm and welcoming atmosphere. The primary bedroom offers a private retreat with an en-suite bathroom, while the two additional bedrooms are perfect for family, guests, or a home office. Step outside to discover your own outdoor oasis. The fully fenced, low maintenance yard is perfect for outdoor dining, relaxing with a book and keeping your pets safe. A bonus feature is that there are electric awnings to provide that perfect amount of shade to keep the party going. Another highlight is the heated shop—a great space for hobbyists, craftsmen, or extra storage. The property is in a prime location being only two blocks away from the Canoe boat launch, the Canoe Store and Canooligans Restaurant and with walking trails, Canoe Beach and dog park all within walking distance. Two significant updates to note; Hot Water Tank replaced in June 2022; Furnace Replaced in Dec 2023. With its blend of indoor comfort and outdoor enjoyment, this home offers a unique opportunity to enjoy the best of both worlds. Don't miss out on this gem! (id:1945)
powered by

Property Details
- Roof: Asphalt shingle, Unknown
- Heating: Forced air, See remarks
- Stories: 1
- Year Built: 1996
- Structure Type: Manufactured Home
- Exterior Features: Vinyl siding
Interior Features
- Basement: Crawl space
- Flooring: Laminate
- Appliances: Washer, Refrigerator, Range - Electric, Dishwasher, Dryer, Microwave
- Living Area: 1144
- Bedrooms Total: 3
- Fireplaces Total: 1
- Fireplace Features: Free Standing Metal
Exterior & Lot Features
- Lot Features: Level lot
- Water Source: Municipal water
- Lot Size Units: acres
- Parking Total: 3
- Lot Size Dimensions: 0.12
Location & Community
- Common Interest: Freehold
- Street Dir Suffix: Northeast
- Community Features: Family Oriented, Pets Allowed, Rentals Allowed
Business & Leasing Information
- Current Use: Mobile home
Utilities & Systems
- Sewer: Municipal sewage system
Tax & Legal Information
- Zoning: Unknown
- Parcel Number: 018-446-418
- Tax Annual Amount: 2944.11
Additional Features
- Security Features: Smoke Detector Only
Room Dimensions
This listing content provided by REALTOR.ca has
been licensed by REALTOR®
members of The Canadian Real Estate Association
members of The Canadian Real Estate Association

















