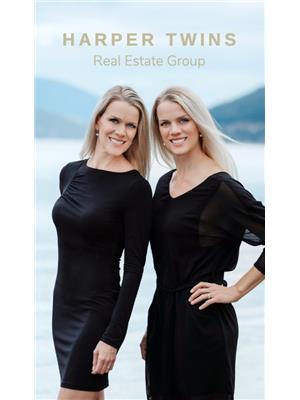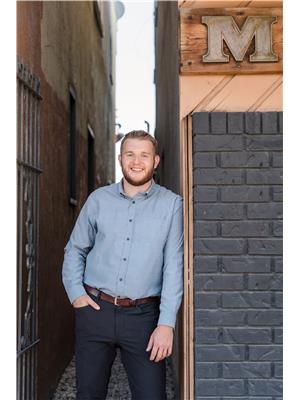900 10 Avenue Se Unit 7, Salmon Arm
- Bedrooms: 3
- Bathrooms: 2
- Living area: 1335 square feet
- Type: Mobile
- Added: 92 days ago
- Updated: 6 days ago
- Last Checked: 12 hours ago
RELAXING HOME WITH LOVELY LAKEVIEW! Nestled in a wonderful neighbourhood in Salmon Arm, this charming home offers a perfect blend of comfort and style. Boasting three cozy bedrooms and two lovely bathrooms, it's tailor-made for peaceful living. Step inside to discover a spacious living and dining area, thoughtfully designed to create an inviting ambiance for both relaxation and entertainment. Natural light pours in through large windows, casting a warm glow over the tastefully appointed interiors.The kitchen has sleek appliances and an abundance of storage solutions. Outside, a sweet fenced yard awaits, an oasis where colorful blooms dance in the breeze, and a lovely water feature provides a peaceful retreat. Imagine evenings watching the sun set over the lake, enjoying wine under the stars. A gorgeous lakeview offers a serene backdrop that will undoubtedly steal your heart. Completing this picture-perfect package is a convenient garage for parking and storage, as well as a covered outdoor seating area, perfect for relaxing in the shade and soaking in the beauty of the surroundings. Your beautiful Shuswap Oasis awaits! MANUFACTURED HOME DETAILS: 2001 Manufactured Home. Manufacturer: SRI HOMES INC. (WINFIELD); Make/Model: WINFIELD/COMOX; CSA Number: 28700 CSA Standard: Z240; Number of Home Sections: 2 ; Serial Number: WIN26510103812A Serial Number: WIN26510103812B; MANUFACTURED HOME REGISTRY - RESIDENTIAL EXEMPTION; MHR Number: 087383. (id:1945)
powered by

Property DetailsKey information about 900 10 Avenue Se Unit 7
- Roof: Asphalt shingle, Unknown
- Cooling: Central air conditioning
- Heating: Forced air, See remarks
- Stories: 1
- Year Built: 2001
- Structure Type: Manufactured Home
- Exterior Features: Vinyl siding
- Foundation Details: Block
- Architectural Style: Ranch
Interior FeaturesDiscover the interior design and amenities
- Flooring: Carpeted, Linoleum
- Living Area: 1335
- Bedrooms Total: 3
Exterior & Lot FeaturesLearn about the exterior and lot specifics of 900 10 Avenue Se Unit 7
- View: Lake view, Mountain view, View (panoramic)
- Water Source: Municipal water
- Lot Size Units: acres
- Parking Total: 1
- Parking Features: Attached Garage, Carport
- Lot Size Dimensions: 0.12
Location & CommunityUnderstand the neighborhood and community
- Common Interest: Condo/Strata
- Street Dir Suffix: Southeast
Business & Leasing InformationCheck business and leasing options available at 900 10 Avenue Se Unit 7
- Current Use: Mobile home
Property Management & AssociationFind out management and association details
- Association Fee: 125
Utilities & SystemsReview utilities and system installations
- Sewer: Municipal sewage system
Tax & Legal InformationGet tax and legal details applicable to 900 10 Avenue Se Unit 7
- Zoning: Unknown
- Parcel Number: 024-474-991
- Tax Annual Amount: 2428.18
Room Dimensions

This listing content provided by REALTOR.ca
has
been licensed by REALTOR®
members of The Canadian Real Estate Association
members of The Canadian Real Estate Association
Nearby Listings Stat
Active listings
46
Min Price
$310,000
Max Price
$1,195,000
Avg Price
$581,348
Days on Market
93 days
Sold listings
13
Min Sold Price
$385,000
Max Sold Price
$689,000
Avg Sold Price
$534,892
Days until Sold
114 days

























































