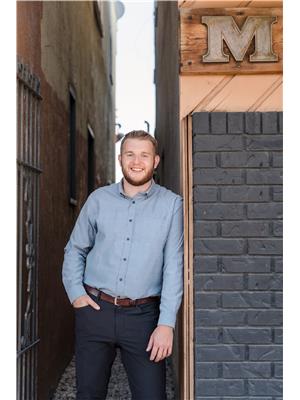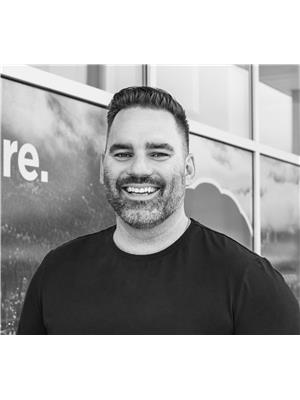1361 30 Street Se, Salmon Arm
- Bedrooms: 3
- Bathrooms: 2
- Living area: 1296 square feet
- Type: Mobile
Source: Public Records
Note: This property is not currently for sale or for rent on Ovlix.
We have found 6 undefined that closely match the specifications of the property located at 1361 30 Street Se with distances ranging from 2 to 9 kilometers away. The prices for these similar properties vary between 265,000 and 389,900.
Nearby Places
Name
Type
Address
Distance
Hillcrest Elementary School
School
Salmon Arm
0.7 km
Salmon Arm Airport
Airport
Salmon Arm
1.3 km
South Broadview Elementary
School
Salmon Arm
1.5 km
Tim Hortons
Cafe
2931 9 Ave NE
1.8 km
Table 24
Restaurant
1460 Trans-Canada Hwy
1.8 km
Podollan Inn
Lodging
1460 Trans Canada Hwy NE
1.8 km
McDonald's
Restaurant
3010 11 Ave NE
1.9 km
Super 8 Salmon Arm
Lodging
2901 10th Ave NE
1.9 km
Salmon Arm Camping Resort
Campground
381 Highway 97B NE
2.0 km
McGuire Lake Park, Salmon Arm, BC
Park
599 10th St NE
2.3 km
Shuswap Chefs
Restaurant
551 Trans-Canada Hwy
2.3 km
Tim Hortons
Cafe
270 4 St NE
2.4 km
Property Details
- Roof: Asphalt shingle, Unknown
- Cooling: Central air conditioning
- Heating: Forced air
- Stories: 1
- Year Built: 2024
- Structure Type: Manufactured Home
- Exterior Features: Vinyl siding
Interior Features
- Appliances: Washer, Refrigerator, Dishwasher, Oven, Dryer, Microwave
- Living Area: 1296
- Bedrooms Total: 3
Exterior & Lot Features
- Lot Features: Central island
- Water Source: None
- Lot Size Units: acres
- Parking Total: 2
- Lot Size Dimensions: 0.12
Location & Community
- Common Interest: Leasehold
- Street Dir Suffix: Southeast
- Community Features: Pets Allowed
Utilities & Systems
- Sewer: Municipal sewage system
Tax & Legal Information
- Zoning: Unknown
- Parcel Number: 000-000-000
INCLUDES GST! Discover this perfect BRAND-NEW home in Broadview Villa Mobile Home Park! This new 3-bedroom, 2-bathroom double-wide offers central air conditioning with a spacious, modern layout perfect for comfortable living and entertaining. The large kitchen features a stunning island and a pantry, providing ample storage and prep space. Enjoy your morning coffee on your covered deck! Priced with GST included, this home also comes with exceptional perks: one year of free homeowners’ insurance, a one-year warranty, and a 2 to 10-year structural warranty. Owned by Countryside Manufactured Homes Ltd., This home is ideally located, with schools, shopping, transit, the arena, swimming pool, and trails all nearby. For outdoor enthusiasts, local ski hills and a cross-country ski area are just a short drive away. Plus, the beautiful Shuswap Lake is only 8 minutes from your doorstep, offering endless opportunities to enjoy the great outdoors. This is an opportunity not to be missed! (id:1945)
Demographic Information
Neighbourhood Education
| Bachelor's degree | 20 |
| University / Below bachelor level | 10 |
| Certificate of Qualification | 35 |
| College | 60 |
| University degree at bachelor level or above | 25 |
Neighbourhood Marital Status Stat
| Married | 230 |
| Widowed | 35 |
| Divorced | 40 |
| Separated | 10 |
| Never married | 55 |
| Living common law | 60 |
| Married or living common law | 285 |
| Not married and not living common law | 140 |
Neighbourhood Construction Date
| 1961 to 1980 | 85 |
| 1981 to 1990 | 95 |
| 1991 to 2000 | 10 |
| 2001 to 2005 | 10 |
| 1960 or before | 10 |










