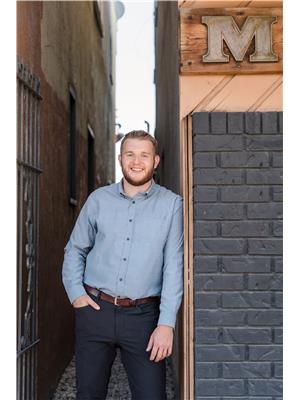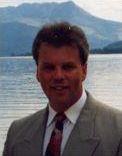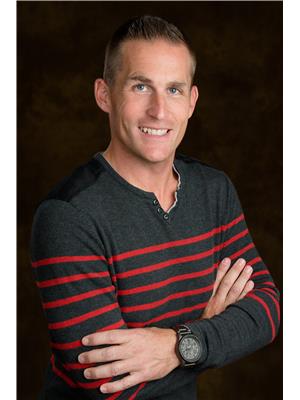2500 97 B Highway Se Unit 42, Salmon Arm
- Bedrooms: 2
- Bathrooms: 2
- Living area: 1056 square feet
- Type: Mobile
- Added: 32 days ago
- Updated: 31 days ago
- Last Checked: 10 hours ago
Brand new home ready for immediate occupancy. Great floor plan, with bedrooms and bathrooms located at either end, separated by the common living areas. Primary bedroom with walk-in closet, and 3 piece ensuite. The second bedroom has convenient access to a 4 piece bathroom. Kitchen comes equipped with refrigerator, electric stove, dishwasher, and microwave. Vinyl flooring throughout makes for easy maintenance. Nice size yard and double asphalt driveway. Located in Countryside Manor Mobile Home Park, one of the very best parks in town. (id:1945)
powered by

Property DetailsKey information about 2500 97 B Highway Se Unit 42
Interior FeaturesDiscover the interior design and amenities
Exterior & Lot FeaturesLearn about the exterior and lot specifics of 2500 97 B Highway Se Unit 42
Location & CommunityUnderstand the neighborhood and community
Property Management & AssociationFind out management and association details
Utilities & SystemsReview utilities and system installations
Tax & Legal InformationGet tax and legal details applicable to 2500 97 B Highway Se Unit 42
Room Dimensions

This listing content provided by REALTOR.ca
has
been licensed by REALTOR®
members of The Canadian Real Estate Association
members of The Canadian Real Estate Association
Nearby Listings Stat
Active listings
4
Min Price
$225,000
Max Price
$314,000
Avg Price
$259,750
Days on Market
40 days
Sold listings
1
Min Sold Price
$255,000
Max Sold Price
$255,000
Avg Sold Price
$255,000
Days until Sold
118 days

















