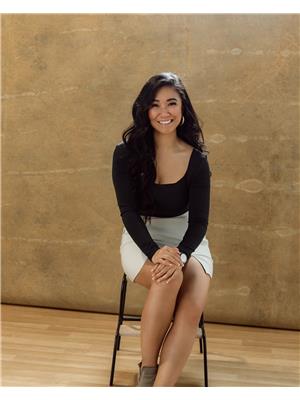72 400 Silin Forest Road, Fort Mcmurray
- Bedrooms: 3
- Bathrooms: 2
- Living area: 1383 square feet
- Type: Townhouse
- Added: 19 days ago
- Updated: 19 days ago
- Last Checked: 1 hours ago
Welcome to 72, 400 Silin Forest Road - a move-in ready, fully developed townhouse Home in the Heart of Thickwood at an affordable price of under $200K! This charming 3-bedroom, 1.5-bathroom home is the perfect choice for families seeking comfort, convenience, and a space that’s well maintained! Nestled in the heart of Thickwood, this property is ideally situated within walking distance to schools, parks, and all the amenities your family needs for day-to-day living. The spacious main living area features high ceilings that enhance the sense of openness, while the well sized kitchen and dining space overlook the cozy living room below. The kitchen is equipped with sleek stainless steel appliances, plenty of cabinetry, a pantry for added storage, and even space to add an island in the future. Upstairs, you’ll find three generously sized bedrooms, including the primary bedroom, which boasts a walk-in closet large enough for all your storage needs. The 5-piece main bathroom on this level is thoughtfully designed with dual sinks, ample cabinetry, and enough counter space to make busy mornings stress-free. The fully finished basement offers a versatile area for a family room, playroom, or home office, giving you the flexibility to customize the space to suit your lifestyle. With an attached garage, fully fenced in yard and located in a quiet cul-de-sac within this complex, you won't want to miss the opportunity to make this affordable home yours! Call to book your viewing today! (id:1945)
powered by

Property DetailsKey information about 72 400 Silin Forest Road
- Cooling: None
- Heating: Natural gas, Central heating
- Stories: 3
- Year Built: 1976
- Structure Type: Row / Townhouse
- Exterior Features: Vinyl siding
- Foundation Details: Poured Concrete
- Construction Materials: Wood frame
Interior FeaturesDiscover the interior design and amenities
- Basement: Finished, Full
- Flooring: Laminate, Carpeted, Linoleum
- Appliances: Washer, Refrigerator, Dishwasher, Stove, Dryer, Microwave Range Hood Combo
- Living Area: 1383
- Bedrooms Total: 3
- Bathrooms Partial: 1
- Above Grade Finished Area: 1383
- Above Grade Finished Area Units: square feet
Exterior & Lot FeaturesLearn about the exterior and lot specifics of 72 400 Silin Forest Road
- Lot Features: Cul-de-sac, No Animal Home
- Parking Total: 2
- Parking Features: Attached Garage
- Building Features: Exercise Centre, Clubhouse
Location & CommunityUnderstand the neighborhood and community
- Common Interest: Condo/Strata
- Subdivision Name: Thickwood
- Community Features: Pets Allowed With Restrictions
Property Management & AssociationFind out management and association details
- Association Fee: 607.41
- Association Name: 2020 Management
- Association Fee Includes: Common Area Maintenance, Property Management, Waste Removal, Water, Condominium Amenities, Reserve Fund Contributions, Sewer
Tax & Legal InformationGet tax and legal details applicable to 72 400 Silin Forest Road
- Tax Year: 2024
- Parcel Number: 0013484415
- Tax Annual Amount: 1031
- Zoning Description: R3
Room Dimensions
| Type | Level | Dimensions |
| Living room | Second level | 11.50 Ft x 19.33 Ft |
| 2pc Bathroom | Third level | 4.67 Ft x 7.08 Ft |
| Dining room | Third level | 9.75 Ft x 12.17 Ft |
| Kitchen | Third level | 10.83 Ft x 12.17 Ft |
| 5pc Bathroom | Fourth level | 7.42 Ft x 8.67 Ft |
| Bedroom | Fourth level | 13.67 Ft x 8.67 Ft |
| Bedroom | Fourth level | 10.33 Ft x 10.33 Ft |
| Primary Bedroom | Fourth level | 11.00 Ft x 12.17 Ft |
| Other | Fourth level | 13.33 Ft x 6.92 Ft |
| Recreational, Games room | Basement | 13.00 Ft x 18.17 Ft |
| Furnace | Basement | 3.25 Ft x 6.08 Ft |

This listing content provided by REALTOR.ca
has
been licensed by REALTOR®
members of The Canadian Real Estate Association
members of The Canadian Real Estate Association
Nearby Listings Stat
Active listings
31
Min Price
$69,900
Max Price
$469,900
Avg Price
$240,945
Days on Market
59 days
Sold listings
19
Min Sold Price
$99,888
Max Sold Price
$535,000
Avg Sold Price
$288,562
Days until Sold
183 days
















