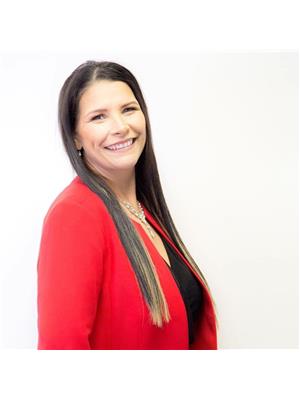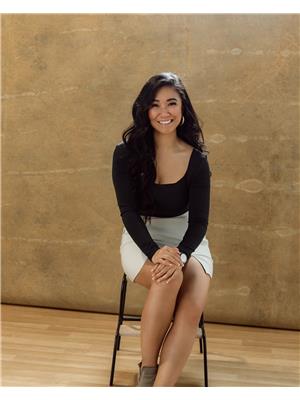144 Alderwood Drive, Fort Mcmurray
- Bedrooms: 3
- Bathrooms: 2
- Living area: 1014 square feet
- Type: Townhouse
- Added: 17 days ago
- Updated: 16 days ago
- Last Checked: 23 hours ago
Located just steps from some of the best trails in the region is the fine 2018 built home with 3 bedrooms and 1.5 baths. Attached garage with direct access to the home offers both convivence and heightened security. This property is close to schools and a shopping center. Finished basement with large rec/games rooms offers ample space for entertaining or another family retreat zone. The main floor is open and smartly designed with the kitchen facing the front yard/driveway. On the second floor are 3 good sized bedrooms and a full 4 pc bathroom (id:1945)
powered by

Property DetailsKey information about 144 Alderwood Drive
- Cooling: Central air conditioning
- Heating: Forced air, Natural gas
- Stories: 2
- Year Built: 2018
- Structure Type: Row / Townhouse
- Exterior Features: Vinyl siding
- Foundation Details: Poured Concrete
Interior FeaturesDiscover the interior design and amenities
- Basement: Finished, Full
- Flooring: Laminate, Carpeted
- Appliances: Washer, Refrigerator, Range - Electric, Dishwasher, Dryer, Microwave Range Hood Combo
- Living Area: 1014
- Bedrooms Total: 3
- Bathrooms Partial: 1
- Above Grade Finished Area: 1014
- Above Grade Finished Area Units: square feet
Exterior & Lot FeaturesLearn about the exterior and lot specifics of 144 Alderwood Drive
- Lot Size Units: square feet
- Parking Total: 2
- Parking Features: Attached Garage
- Lot Size Dimensions: 0.00
Location & CommunityUnderstand the neighborhood and community
- Common Interest: Condo/Strata
- Subdivision Name: Abasand
- Community Features: Pets Allowed
Property Management & AssociationFind out management and association details
- Association Fee: 516.19
- Association Fee Includes: Common Area Maintenance, Property Management, Ground Maintenance, Insurance, Reserve Fund Contributions
Tax & Legal InformationGet tax and legal details applicable to 144 Alderwood Drive
- Tax Lot: 60
- Tax Year: 2024
- Parcel Number: 0012079091
- Tax Annual Amount: 537
- Zoning Description: R3
Room Dimensions
| Type | Level | Dimensions |
| 2pc Bathroom | Main level | .00 Ft x .00 Ft |
| Dining room | Main level | 8.25 Ft x 13.29 Ft |
| Bedroom | Second level | 10.17 Ft x 12.00 Ft |
| Primary Bedroom | Second level | 10.83 Ft x 13.83 Ft |
| Bedroom | Second level | 9.50 Ft x 12.50 Ft |
| 4pc Bathroom | Second level | .00 Ft x .00 Ft |
| Recreational, Games room | Basement | 18.67 Ft x 13.50 Ft |

This listing content provided by REALTOR.ca
has
been licensed by REALTOR®
members of The Canadian Real Estate Association
members of The Canadian Real Estate Association
Nearby Listings Stat
Active listings
24
Min Price
$69,900
Max Price
$899,000
Avg Price
$259,783
Days on Market
46 days
Sold listings
12
Min Sold Price
$110,000
Max Sold Price
$429,900
Avg Sold Price
$222,433
Days until Sold
177 days













