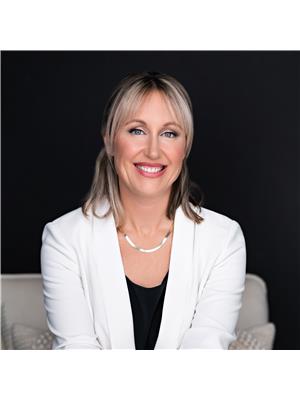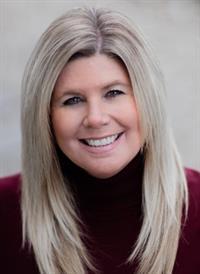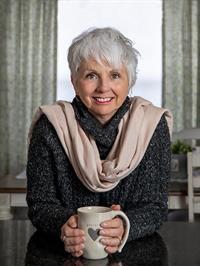973 Churchill Road, Perth
- Bedrooms: 3
- Bathrooms: 3
- Type: Residential
- Added: 105 days ago
- Updated: 5 days ago
- Last Checked: 9 hours ago
Escape to the countryside without sacrificing modern comforts. This stunning farm is completely updated and offers the perfect blend of rural tranquility and scandanavian living. Situated on approx 84 acres of fertile land, this property is ideal for farming, livestock or simply enjoying a peaceful lifestyle. Conveniently located on a paved road between Perth and Smiths Falls, this 3 bedroom, 3 bathroom home combines rustic charm with modern amenities. Open plan living spaces, vaulted ceiling, a gourmet kitchen and a cozy fireplace create the perfect setting for family gatherings. Enjoy the breath taking sunsets from the screened in porch or sit in the pool while you watch the horses in the fields. The primary suite is a spacious sanctuary with an ensuite and walk in shower that will surely impress. The property also offers a barn with loft, chicken coop, a two car, heated garage and approx 60 tap sugar bush. Property is systematically fenced with new watering system for livestock. (id:1945)
powered by

Property DetailsKey information about 973 Churchill Road
- Cooling: Central air conditioning
- Heating: Radiant heat, Forced air, Electric, Wood
- Stories: 2
- Year Built: 1830
- Structure Type: House
- Foundation Details: Stone, Poured Concrete
Interior FeaturesDiscover the interior design and amenities
- Basement: Unfinished, Cellar
- Flooring: Tile, Wood
- Appliances: Refrigerator, Dishwasher, Stove, Microwave, Hood Fan
- Bedrooms Total: 3
Exterior & Lot FeaturesLearn about the exterior and lot specifics of 973 Churchill Road
- Lot Features: Acreage, Farm setting
- Water Source: Drilled Well, Well
- Parking Total: 8
- Pool Features: Inground pool
- Parking Features: Detached Garage
- Road Surface Type: Paved road
- Lot Size Dimensions: 3617.44 ft X * ft (Irregular Lot)
Location & CommunityUnderstand the neighborhood and community
- Common Interest: Freehold
Utilities & SystemsReview utilities and system installations
- Sewer: Septic System
- Utilities: Electricity
Tax & Legal InformationGet tax and legal details applicable to 973 Churchill Road
- Tax Year: 2024
- Parcel Number: 052320171
- Tax Annual Amount: 3447
- Zoning Description: Rural
Room Dimensions

This listing content provided by REALTOR.ca
has
been licensed by REALTOR®
members of The Canadian Real Estate Association
members of The Canadian Real Estate Association
Nearby Listings Stat
Active listings
3
Min Price
$415,000
Max Price
$1,075,000
Avg Price
$850,000
Days on Market
66 days
Sold listings
0
Min Sold Price
$0
Max Sold Price
$0
Avg Sold Price
$0
Days until Sold
days
Nearby Places
Additional Information about 973 Churchill Road









































