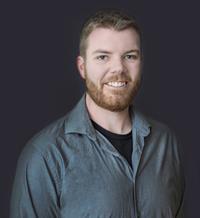126 Code Road, Perth
- Bedrooms: 3
- Bathrooms: 2
- Type: Residential
- Added: 27 days ago
- Updated: 6 days ago
- Last Checked: 4 hours ago
Welcome to 126 Code Road. This meticulously cared for 3 bed (+Den), 2 bath ranch style home is a rare gem in a quiet & peaceful setting. Step inside off the stunning timber frame porch into your brand new custom kitchen feat. wooden cabinetry, gleaming backsplash, quartz countertops & top of the line Frigidaire appliances. Lrg family rm w/garden doors to expansive rear decking. The primary bdrm offers a generous sized walk-in closet, 2 additional bdrms, 4pc bth w/convenient mn flr laundry. Make your way down the custom staircase to the lower level. You will instantly be impressed with the h/w flrs, cozy woodstove, lrg family rm, bar area (perfect for holiday entertaining) office w/gorgeous stone accent wall, 3pc bth& lrg home gym w/walk-in closet. This turn-key home is everything you've been dreaming of. Enjoy evenings on the back patio. Private, highly efficient. School bus, curb-side pick up. 30mins to Kanata. 24 hr irrevocable on any signed written offers. 24 hr notice for showings. (id:1945)
powered by

Show
More Details and Features
Property DetailsKey information about 126 Code Road
- Cooling: Unknown
- Heating: Baseboard heaters, Electric
- Stories: 1
- Year Built: 1987
- Structure Type: House
- Exterior Features: Wood
- Foundation Details: Block, Poured Concrete
- Architectural Style: Bungalow
Interior FeaturesDiscover the interior design and amenities
- Basement: Finished, Full
- Flooring: Hardwood, Ceramic
- Appliances: Washer, Refrigerator, Dishwasher, Stove, Dryer, Microwave Range Hood Combo
- Bedrooms Total: 3
Exterior & Lot FeaturesLearn about the exterior and lot specifics of 126 Code Road
- Lot Features: Gazebo
- Water Source: Drilled Well
- Lot Size Units: acres
- Parking Total: 10
- Parking Features: Attached Garage, Gravel
- Road Surface Type: Paved road
- Building Features: Exercise Centre
- Lot Size Dimensions: 1.03
Location & CommunityUnderstand the neighborhood and community
- Common Interest: Freehold
- Community Features: Family Oriented, School Bus
Utilities & SystemsReview utilities and system installations
- Sewer: Septic System
Tax & Legal InformationGet tax and legal details applicable to 126 Code Road
- Tax Year: 2023
- Parcel Number: 051630016
- Tax Annual Amount: 2600
- Zoning Description: Residential
Additional FeaturesExplore extra features and benefits
- Security Features: Smoke Detectors
Room Dimensions

This listing content provided by REALTOR.ca
has
been licensed by REALTOR®
members of The Canadian Real Estate Association
members of The Canadian Real Estate Association
Nearby Listings Stat
Active listings
1
Min Price
$738,000
Max Price
$738,000
Avg Price
$738,000
Days on Market
27 days
Sold listings
0
Min Sold Price
$0
Max Sold Price
$0
Avg Sold Price
$0
Days until Sold
days
Additional Information about 126 Code Road








































