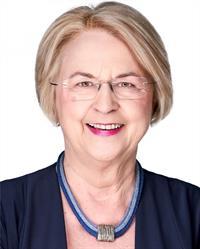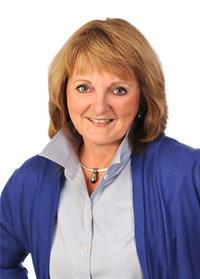2931 Drummond Concession 7 Road, Perth
- Bedrooms: 3
- Bathrooms: 2
- Type: Farm and Ranch
- Added: 143 days ago
- Updated: 17 days ago
- Last Checked: 10 hours ago
Century stone farmhouse on 17 acre hobby farm with barns, hay fields and pastures. Full of tradition, three bedroom home offers classic front verandah, deep windows sills, wide baseboards, hardwood and softwood floors. Inviting bright foyer with central staircase. Main floor tall windows and 9' ceilings. Livingroom has exquisite solid wood trim and fireplace with woodstove insert. Formal dining room. Country-sized kitchen for family gatherings. Family room eye-catching stone wall, luxury vinyl plank floor and patio doors to yard. Combined powder room & laundry room. Mudroom cabinets and laundry tub. Upstairs landing has sitting nook. Pine floors in three bedrooms, including primary bedroom. Home 2' thick stone walls. Roof shingles 2019. Outdoor wood or oil furnace. Farm has big barn, loafing barn, sheep barn 10 acres of hay and pastures with pond. Sand cushion & clay soils. On township paved road. Curbside mail delivery & garbage pickup. Hi speed. 5 mins Perth. 20 mins Carleton Place (id:1945)
powered by

Property DetailsKey information about 2931 Drummond Concession 7 Road
- Cooling: None
- Heating: Forced air, Oil, Wood, Other
- Stories: 2
- Year Built: 1870
- Structure Type: House
- Exterior Features: Stone
- Foundation Details: Stone
Interior FeaturesDiscover the interior design and amenities
- Basement: Unfinished, Full
- Flooring: Hardwood, Wood
- Appliances: Washer, Refrigerator, Stove, Dryer, Blinds
- Bedrooms Total: 3
- Fireplaces Total: 1
- Bathrooms Partial: 1
Exterior & Lot FeaturesLearn about the exterior and lot specifics of 2931 Drummond Concession 7 Road
- Lot Features: Acreage, Treed, Farm setting
- Water Source: Drilled Well
- Lot Size Units: acres
- Parking Total: 8
- Parking Features: Open, Gravel
- Road Surface Type: Paved road
- Lot Size Dimensions: 17.65
Location & CommunityUnderstand the neighborhood and community
- Community Features: School Bus
Business & Leasing InformationCheck business and leasing options available at 2931 Drummond Concession 7 Road
- Business Type: Agriculture, Forestry, Fishing and Hunting, Other
Utilities & SystemsReview utilities and system installations
- Sewer: Septic System
Tax & Legal InformationGet tax and legal details applicable to 2931 Drummond Concession 7 Road
- Tax Year: 2024
- Parcel Number: 051710452
- Tax Annual Amount: 1270
- Zoning Description: Agriculture + AR
Room Dimensions

This listing content provided by REALTOR.ca
has
been licensed by REALTOR®
members of The Canadian Real Estate Association
members of The Canadian Real Estate Association
Nearby Listings Stat
Active listings
1
Min Price
$749,900
Max Price
$749,900
Avg Price
$749,900
Days on Market
142 days
Sold listings
0
Min Sold Price
$0
Max Sold Price
$0
Avg Sold Price
$0
Days until Sold
days









































