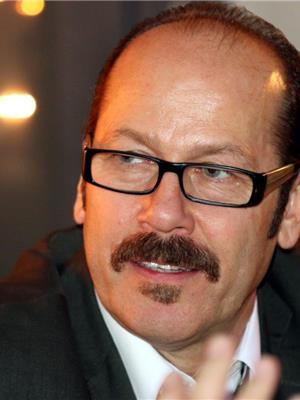105 17832 78 St Nw, Edmonton
- Bedrooms: 2
- Bathrooms: 1
- Living area: 69 square meters
- Type: Townhouse
- Added: 132 days ago
- Updated: 49 days ago
- Last Checked: 7 hours ago
Beautiful Townhouse in the Community of Crystallina Nera West. This 2-bedroom unit features a private entry on the main floor, ensuring complete use of your living space. Upon entering through the tiled foyer, you'll find a mirrored coat closet and a door leading to the single garage, ideal for keeping your car secure. The main living area is located one story above, showcasing a charming kitchen with ample cabinetry, stainless steel appliances, a breakfast bar, tiled backsplash, and granite countertops. The floors are beautifully adorned with wide plank laminate. The versatile living and dining area boasts large, bright windows and provides access to your own balcony, perfect for enjoying the mornings. The full 4-piece bathroom offers a relaxing retreat and includes the convenience of in-suite laundry. Two spacious bedrooms provide options for a guest, roommate, or home office, with the master bedroom featuring a walk-in closet for your extended wardrobe. (id:1945)
powered by

Property DetailsKey information about 105 17832 78 St Nw
Interior FeaturesDiscover the interior design and amenities
Exterior & Lot FeaturesLearn about the exterior and lot specifics of 105 17832 78 St Nw
Location & CommunityUnderstand the neighborhood and community
Property Management & AssociationFind out management and association details
Tax & Legal InformationGet tax and legal details applicable to 105 17832 78 St Nw
Room Dimensions

This listing content provided by REALTOR.ca
has
been licensed by REALTOR®
members of The Canadian Real Estate Association
members of The Canadian Real Estate Association
Nearby Listings Stat
Active listings
7
Min Price
$144,000
Max Price
$245,900
Avg Price
$173,643
Days on Market
37 days
Sold listings
5
Min Sold Price
$139,900
Max Sold Price
$169,900
Avg Sold Price
$162,320
Days until Sold
71 days
Nearby Places
Additional Information about 105 17832 78 St Nw

















