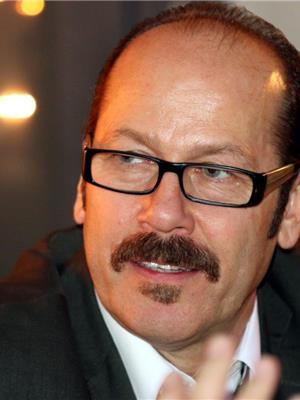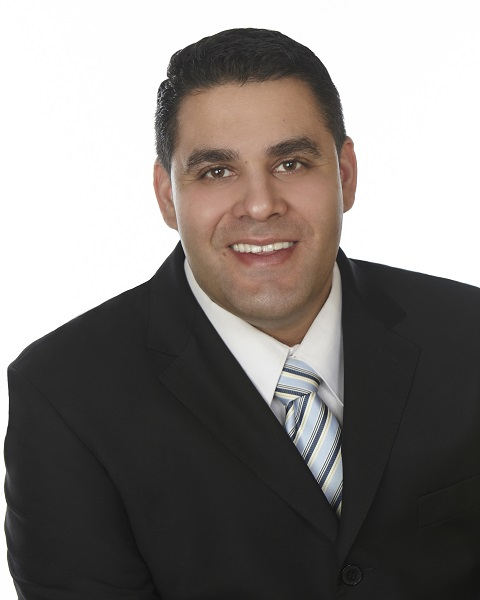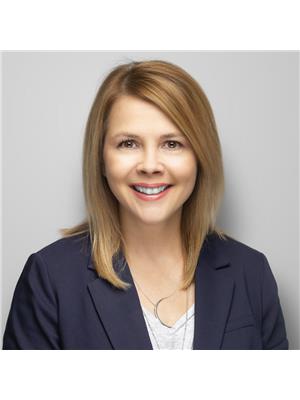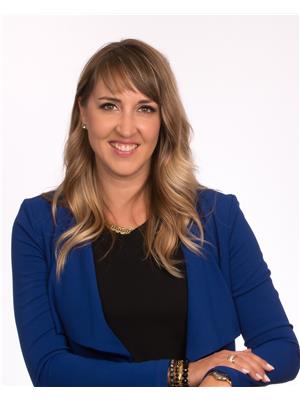268 3307 116 A Av Nw, Edmonton
- Bedrooms: 3
- Bathrooms: 2
- Living area: 102.99 square meters
- Type: Townhouse
- Added: 62 days ago
- Updated: 2 hours ago
- Last Checked: 14 minutes ago
SOLD AS IS WHERE IS Renovated in and out 3 bedrooms 2 bathrooms two storey end unit townhome Great first time property or investment. The property includes a living room, dining space, kitchen, and powder bathroom on the main level. Upstairs you will find a primary bedroom and two secondary bedrooms all sharing the main 4pc. bathroom. Full basement. Outside enjoy a sunny concrete patio and assigned private parking in the front of the unit.New windows,doors,siding hot water tank and high efficiency furnace Available with a quick possession! Low condo fee.Close to schools,shopping, transportation and quick access to Yellowhead trail and Edmonton ring road Anthony Henday Drive (id:1945)
powered by

Property DetailsKey information about 268 3307 116 A Av Nw
Interior FeaturesDiscover the interior design and amenities
Exterior & Lot FeaturesLearn about the exterior and lot specifics of 268 3307 116 A Av Nw
Location & CommunityUnderstand the neighborhood and community
Property Management & AssociationFind out management and association details
Tax & Legal InformationGet tax and legal details applicable to 268 3307 116 A Av Nw
Additional FeaturesExplore extra features and benefits
Room Dimensions

This listing content provided by REALTOR.ca
has
been licensed by REALTOR®
members of The Canadian Real Estate Association
members of The Canadian Real Estate Association
Nearby Listings Stat
Active listings
39
Min Price
$125,000
Max Price
$524,900
Avg Price
$277,144
Days on Market
45 days
Sold listings
44
Min Sold Price
$125,800
Max Sold Price
$555,000
Avg Sold Price
$310,867
Days until Sold
48 days
Nearby Places
Additional Information about 268 3307 116 A Av Nw
















