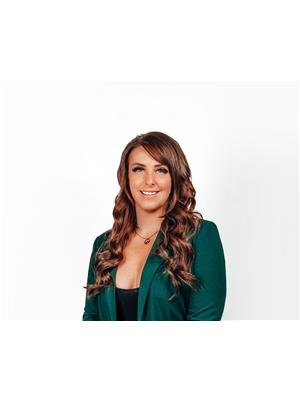56 8304 11 Av Sw, Edmonton
- Bedrooms: 2
- Bathrooms: 3
- Living area: 127.33 square meters
- Type: Townhouse
Source: Public Records
Note: This property is not currently for sale or for rent on Ovlix.
We have found 6 Townhomes that closely match the specifications of the property located at 56 8304 11 Av Sw with distances ranging from 2 to 10 kilometers away. The prices for these similar properties vary between 295,000 and 399,900.
Nearby Places
Name
Type
Address
Distance
Brewsters Brewing Company & Restaurant - Summerside
Bar
1140 91 St SW
0.9 km
Zaika Bistro
Restaurant
2303 Ellwood Dr SW
1.0 km
Minimango
Restaurant
1056 91 St SW
1.0 km
Real Deal Meats
Food
2435 Ellwood Dr SW
1.1 km
Original Joe's Restaurant & Bar
Restaurant
9246 Ellerslie Rd SW
1.1 km
Pho Hoa Noodle Soup
Restaurant
2963 Ellwood Dr SW
1.4 km
Hampton Inn by Hilton Edmonton/South, Alberta, Canada
Lodging
10020 12 Ave SW
1.8 km
BEST WESTERN PLUS South Edmonton Inn & Suites
Lodging
1204 101 St SW
1.9 km
Sandman Signature Edmonton South Hotel
Lodging
10111 Ellerslie Rd SW
2.0 km
Walmart Supercentre
Shoe store
1203 Parsons Rd NW
2.3 km
Dan Knott School
School
1434 80 St
2.4 km
Famoso Neapolitan Pizzeria
Restaurant
1437 99 St NW
2.7 km
Property Details
- Cooling: Central air conditioning
- Heating: Forced air
- Stories: 2
- Year Built: 2003
- Structure Type: Row / Townhouse
Interior Features
- Basement: Partially finished, Partial
- Appliances: Washer, Refrigerator, Dishwasher, Stove, Dryer, Hood Fan, Window Coverings, Garage door opener
- Living Area: 127.33
- Bedrooms Total: 2
- Bathrooms Partial: 1
Exterior & Lot Features
- Lot Size Units: square meters
- Parking Features: Attached Garage
- Lot Size Dimensions: 186.85
Location & Community
- Common Interest: Condo/Strata
- Community Features: Public Swimming Pool
Property Management & Association
- Association Fee: 325
- Association Fee Includes: Property Management, Insurance, Other, See Remarks
Tax & Legal Information
- Parcel Number: 10025184
Additional Features
- Photos Count: 34
- Security Features: Smoke Detectors
- Property Condition: Insulation upgraded
- Map Coordinate Verified YN: true
Don't drive to lake here or there, LIVE AT THE LAKE YEAR ROUND! Welcome to your 1371sq.ft END UNIT townhome that allows you to have the lifestyle you want. Come home and relax, or travel worry-free as the condo management handles all exterior maintenance. You will love this bright, affordable and move in ready home. With a double attached garage and laundry area on the main floor, you don't have to track your day into the rest of your home. The second floor has the spacious kitchen, living room, dining area and powder room for guests. Finally, the top level has dual owner's suites, each with their own full ensuite. The south facing yard is enough to lounge, BBQ, and have a small garden. Being in Summerside has all the perks of lake life without the long drive. Enjoy the beach/ swim/ paddle board/ fish/ etc in the summer, and skate in the winter. Make this your first home, downsize into something still roomy, or make this your next investment! (id:1945)









