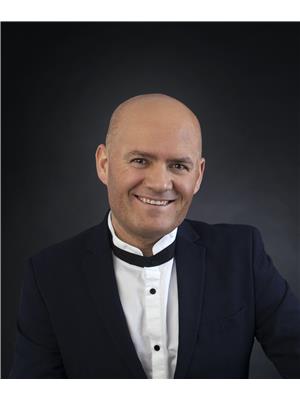21 330 Bulyea Rd Nw, Edmonton
- Bedrooms: 3
- Bathrooms: 3
- Living area: 132.15 square meters
- Type: Townhouse
- Added: 8 days ago
- Updated: 3 days ago
- Last Checked: 4 hours ago
Welcome to this gorgeous three-storey home, with double attached garage, in the highly desirable neighbourhood of Bulyea Heights! This beautiful END-UNIT home features high-end finishings and great natural light throughout. The living room is spacious and bright - the perfect place to entertain friends or relax with family. The kitchen is a chef's dream with quartz countertops (including massive peninsula), subway tile back-splash, stainless appliances, ample two-toned cabinetry, and more! Adjacent dining room is a good size and is perfect for all your dinner parties! Primary bedroom on upper level features walk-in closet and 4-piece ensuite. Upper level also features two additional good sized bedrooms, 4-piece main bathroom, and laundry! ADDITIONAL FEATURES: Large mud room, double attached garage, balcony with BBQ gas line, excellent proximity to some of Edmonton's best schools, parks, commercial amenities, major throughways and more! (id:1945)
powered by

Property Details
- Heating: Forced air
- Stories: 3
- Year Built: 2019
- Structure Type: Row / Townhouse
Interior Features
- Basement: None
- Appliances: Washer, Refrigerator, Dishwasher, Stove, Dryer, Microwave Range Hood Combo, Garage door opener, Garage door opener remote(s)
- Living Area: 132.15
- Bedrooms Total: 3
- Bathrooms Partial: 1
Exterior & Lot Features
- Lot Features: See remarks, Park/reserve, Closet Organizers, Exterior Walls- 2x6"
- Parking Features: Attached Garage
- Building Features: Vinyl Windows
Location & Community
- Common Interest: Condo/Strata
Property Management & Association
- Association Fee: 257.34
- Association Fee Includes: Exterior Maintenance, Landscaping, Property Management, Insurance, Other, See Remarks
Tax & Legal Information
- Parcel Number: 10933050
Additional Features
- Security Features: Smoke Detectors
Room Dimensions
This listing content provided by REALTOR.ca has
been licensed by REALTOR®
members of The Canadian Real Estate Association
members of The Canadian Real Estate Association















