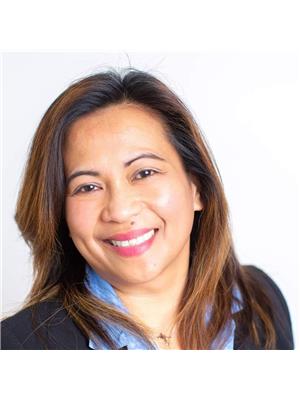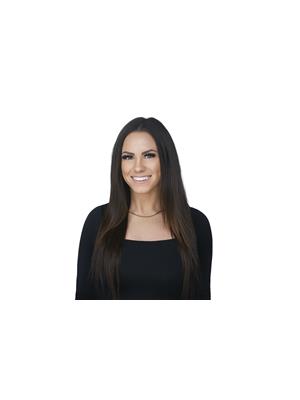36 3710 Allan Dr Sw, Edmonton
- Bedrooms: 2
- Bathrooms: 3
- Living area: 145.08 square meters
- Type: Townhouse
- Added: 6 days ago
- Updated: 3 days ago
- Last Checked: 1 days ago
Discover this spacious, like new 1,400 Sq.Ft. townhouse in the sought-after Eve at Ambleside. Located in a quiet, safe and convenient area, this home offers a fantastic floor plan with two master bedrooms, each with its own 4-piece ensuite, and a 2-piece guest bath on the main floor. One of the largest units in the complex, it's steps from the vibrant Currents of Windermere, offering quick access to all shopping and services and the Anthony Henday ring road. This home features 9' ceilings, a ceiling fan in the living area, upgraded light fixtures, and additional large windows that flood the space with natural light. Enjoy a sunny east-facing balcony off the kitchen and a ground-level office/den for flexible workspace. Parking is a breeze with both an attached oversized single garage and an additional titled stall. Upgrades include laminate floors, upper-level carpets, stainless steel appliances, and a big breakfast bar. Quality finishes abound, making this townhouse move-in readya perfect home awaits (id:1945)
powered by

Property Details
- Heating: Forced air
- Stories: 3
- Year Built: 2013
- Structure Type: Row / Townhouse
Interior Features
- Basement: None
- Appliances: Washer, Refrigerator, Dishwasher, Dryer, Hood Fan, Window Coverings, Garage door opener, Garage door opener remote(s)
- Living Area: 145.08
- Bedrooms Total: 2
- Bathrooms Partial: 1
Exterior & Lot Features
- Lot Features: No Animal Home, No Smoking Home
- Lot Size Units: square meters
- Parking Features: Attached Garage, Stall
- Building Features: Ceiling - 9ft, Vinyl Windows
- Lot Size Dimensions: 195.62
Location & Community
- Common Interest: Condo/Strata
Property Management & Association
- Association Fee: 280.36
- Association Fee Includes: Exterior Maintenance, Landscaping, Property Management, Insurance, Other, See Remarks
Tax & Legal Information
- Parcel Number: 10398123
Room Dimensions
This listing content provided by REALTOR.ca has
been licensed by REALTOR®
members of The Canadian Real Estate Association
members of The Canadian Real Estate Association

















