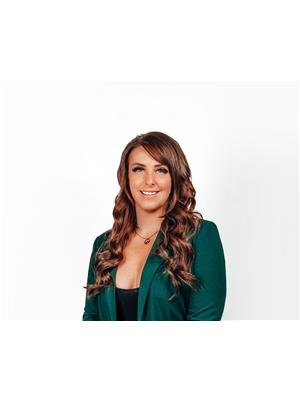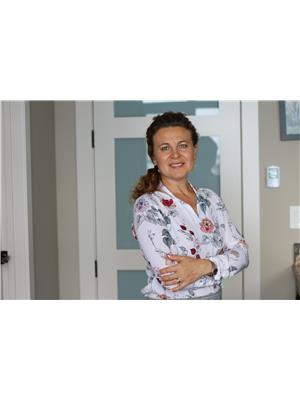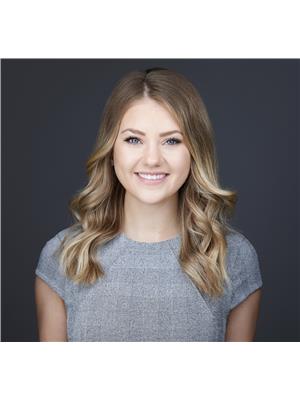20 1203 163 St Sw, Edmonton
- Bedrooms: 2
- Bathrooms: 2
- Living area: 84.36 square meters
- Type: Townhouse
- Added: 8 days ago
- Updated: 7 days ago
- Last Checked: 17 hours ago
This nearly-new PET FRIENDLY end unit townhouse is located in Glenridding. Over 900 sqft this 2 bed, 1.5 bath is the perfect place if youre looking to break into the market, downsize, or add to your investment portfolio! The unique 3 level floor plan has you enter via the ground level which has storage & 2pc bathroom. Make your way upstairs to the main living space with bright kitchen with plenty of cupboards & modern stainless appliances. The Living room is cozy with its upgraded featured fireplace. Move upstairs where youll find Two spacious bedrooms and a full bath which complete the unit. Youll also enjoy parking in your single-attached garage & the low condo fees and easy access to all of the nearby amenities. (id:1945)
powered by

Property Details
- Heating: Forced air
- Stories: 3
- Year Built: 2023
- Structure Type: Row / Townhouse
Interior Features
- Basement: None
- Appliances: Washer, Refrigerator, Dishwasher, Stove, Dryer, Microwave Range Hood Combo, Window Coverings, Garage door opener, Garage door opener remote(s)
- Living Area: 84.36
- Bedrooms Total: 2
- Fireplaces Total: 1
- Bathrooms Partial: 1
- Fireplace Features: Electric, Unknown
Exterior & Lot Features
- Lot Features: See remarks
- Parking Features: Attached Garage
Location & Community
- Common Interest: Condo/Strata
Property Management & Association
- Association Fee: 209.52
- Association Fee Includes: Exterior Maintenance, Landscaping, Property Management, Insurance, Other, See Remarks
Tax & Legal Information
- Parcel Number: 11222102
Room Dimensions
This listing content provided by REALTOR.ca has
been licensed by REALTOR®
members of The Canadian Real Estate Association
members of The Canadian Real Estate Association
















