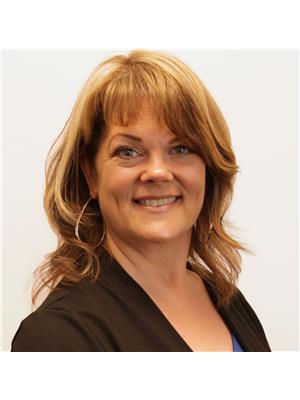267 Chamberlain Settlement, Chamberlain Settlement
- Bedrooms: 3
- Bathrooms: 1
- Living area: 1092 square feet
- Type: Residential
- Added: 166 days ago
- Updated: 30 days ago
- Last Checked: 12 hours ago
Nestled in a serene neighborhood, this bungalow offers modern living with timeless charm. With three bedrooms, 1 bathroom, and a captivating theatre room, it's the perfect blend of comfort and sophistication. Step inside to discover a cozy living space flooded with natural light. The sleek kitchen boasts modern appliances and ample storage. Three spacious bedrooms provide peaceful retreats, while the dedicated theatre room promises ultimate entertainment. Outside, a beautiful quiet backyard awaits you as well as a 24X32 detached garage. This home has tons of renos done in the past 5 years. Call today to schedule your viewing, you don't want to miss out on this beautiful home! (id:1945)
powered by

Property DetailsKey information about 267 Chamberlain Settlement
Interior FeaturesDiscover the interior design and amenities
Exterior & Lot FeaturesLearn about the exterior and lot specifics of 267 Chamberlain Settlement
Utilities & SystemsReview utilities and system installations
Tax & Legal InformationGet tax and legal details applicable to 267 Chamberlain Settlement
Room Dimensions

This listing content provided by REALTOR.ca
has
been licensed by REALTOR®
members of The Canadian Real Estate Association
members of The Canadian Real Estate Association
Nearby Listings Stat
Active listings
1
Min Price
$349,900
Max Price
$349,900
Avg Price
$349,900
Days on Market
165 days
Sold listings
1
Min Sold Price
$189,900
Max Sold Price
$189,900
Avg Sold Price
$189,900
Days until Sold
158 days
Nearby Places
Additional Information about 267 Chamberlain Settlement














