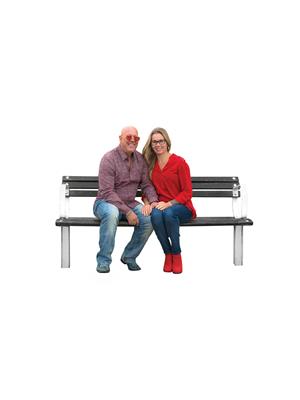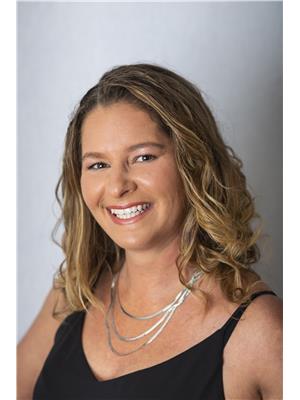1221 Sherwood Trail, Sarnia
- Bedrooms: 3
- Bathrooms: 1
- Type: Residential
- Added: 35 days ago
- Updated: 2 days ago
- Last Checked: 22 hours ago
Discover the charm of this delightful bungalow nestled in a picturesque northern locale, a perfect canvas for your personal touches! This inviting home features three spacious bedrooms, a full four-piece bathroom, and a sun-filled living room enhanced by large windows and a cozy fireplace, creating a warm and welcoming atmosphere. The basement offers extensive storage solutions, making it as functional as it is comfortable. Positioned just a short stroll from an array of amenities—such as grocery stores, eateries, parks, scenic trails, and the beach—this property promises a lifestyle of convenience and leisure. Explore the potential of this lovely home and make it your own sanctuary! (id:1945)
powered by

Property DetailsKey information about 1221 Sherwood Trail
- Heating: Forced air, Natural gas, Furnace
- Stories: 1
- Year Built: 1956
- Structure Type: House
- Exterior Features: Brick, Aluminum/Vinyl
- Foundation Details: Block
- Architectural Style: Bungalow
Interior FeaturesDiscover the interior design and amenities
- Flooring: Hardwood, Laminate, Cushion/Lino/Vinyl
- Appliances: Washer, Refrigerator, Stove, Dryer
- Bedrooms Total: 3
Exterior & Lot FeaturesLearn about the exterior and lot specifics of 1221 Sherwood Trail
- Lot Features: Paved driveway, Single Driveway
- Lot Size Dimensions: 65.8X139.81 IRR.
Location & CommunityUnderstand the neighborhood and community
- Common Interest: Freehold
Tax & Legal InformationGet tax and legal details applicable to 1221 Sherwood Trail
- Tax Year: 2023
- Zoning Description: R1
Room Dimensions

This listing content provided by REALTOR.ca
has
been licensed by REALTOR®
members of The Canadian Real Estate Association
members of The Canadian Real Estate Association
Nearby Listings Stat
Active listings
5
Min Price
$99,000
Max Price
$489,900
Avg Price
$353,720
Days on Market
40 days
Sold listings
2
Min Sold Price
$219,000
Max Sold Price
$399,900
Avg Sold Price
$309,450
Days until Sold
43 days
Nearby Places
Additional Information about 1221 Sherwood Trail















































