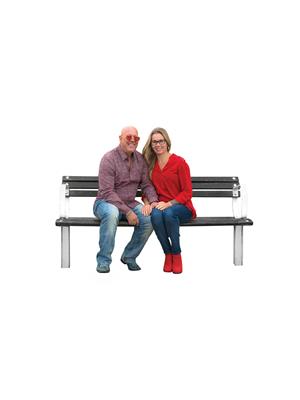1940 London Line Unit 213, Sarnia
- Bedrooms: 2
- Bathrooms: 2
- Type: Residential
- Added: 3 days ago
- Updated: 1 days ago
- Last Checked: 16 hours ago
CUSTOM BUILT HOME (2017) IN THE ESTABLISHED RETIREMENT COMMUNITY OF GREEN HAVEN ESTATES. OPEN CONCEPT LIVING FEATURES BEAUTIFUL CUSTOM CABINETS, LARGE ISLAND, QUARTZ COUNTERTOPS AND PANTRY FOR EXTRA STORAGE. 2 LARGE BEDROOMS, 2 FULL BATHROOMS. ENSUITE HAS LARGE 4'X5' TILED CURBLESS SHOWER FOR CONVENIENCE. GARDEN DOORS FROM THE DINING AREA OPEN UP ONTO A 3 SEASON SUNROOM (2020) LOOKING ONTO A TREE FARM FOR PRIVACY. DOUBLE CAR ATTACHED INSULATED GARAGE, EXTENDED CONCRETE DRIVEWAY ALLOWS FOR EXTRA PARKING. LOADS OF STORAGE IN THE 5'X8' HIGH CRAWL SPACE WITH GRADE ENTRANCE FROM GARAGE. THIS HOME IS ONE-OF-A-KIND AND AWAITING ITS NEW OWNERS TO ENJOY RETIREMENT COMMUNITY LIVING AT ITS BEST. (id:1945)
powered by

Property DetailsKey information about 1940 London Line Unit 213
- Cooling: Central air conditioning
- Heating: Forced air, Natural gas, Furnace
- Stories: 1
- Year Built: 2017
- Structure Type: House
- Exterior Features: Aluminum/Vinyl
- Foundation Details: Concrete
- Architectural Style: Bungalow
- Year Built: 2017
- Type: Custom Built Home
- Community: Green Haven Estates
- Bedrooms: 2
- Bathrooms: 2
Interior FeaturesDiscover the interior design and amenities
- Flooring: Hardwood
- Appliances: Refrigerator, Dishwasher, Stove, Dryer, Microwave Range Hood Combo
- Bedrooms Total: 2
- Open Concept Living: true
- Custom Cabinets: true
- Large Island: true
- Quartz Countertops: true
- Pantry: true
- Ensuite Shower: Type: Curbless, Size: 4'x5', Tiled: true
Exterior & Lot FeaturesLearn about the exterior and lot specifics of 1940 London Line Unit 213
- Lot Features: Double width or more driveway, Concrete Driveway
- Parking Features: Attached Garage, Garage
- Lot Size Dimensions: 0XN/A
- 3 Season Sunroom: Year Built: 2020, View: Tree Farm
- Garage: Type: Double Car, Attached: true, Insulated: true
- Driveway: Type: Extended Concrete, Extra Parking: true
- Crawl Space: Size: 5'x8', Type: High, Grade Entrance: true
Location & CommunityUnderstand the neighborhood and community
- Directions: LONDON LINE AND TURN INTO GREEN HAVEN ESTATES. FOLLOW GREEN HAVEN DRIVE TO CEDAR DRIVE. SEE MAP IN ATTACHMENTS
- Common Interest: Leasehold
- Type: Retirement Community
- Community Name: Green Haven Estates
- Privacy: Tree farm view
Tax & Legal InformationGet tax and legal details applicable to 1940 London Line Unit 213
- Tax Year: 2024
- Zoning Description: RES
Additional FeaturesExplore extra features and benefits
- One Of A Kind: true
- Storage: Loads of storage in 5'x8' crawl space
Room Dimensions

This listing content provided by REALTOR.ca
has
been licensed by REALTOR®
members of The Canadian Real Estate Association
members of The Canadian Real Estate Association
Nearby Listings Stat
Active listings
4
Min Price
$369,900
Max Price
$449,900
Avg Price
$414,900
Days on Market
5 days
Sold listings
1
Min Sold Price
$399,900
Max Sold Price
$399,900
Avg Sold Price
$399,900
Days until Sold
90 days
Nearby Places
Additional Information about 1940 London Line Unit 213


















































