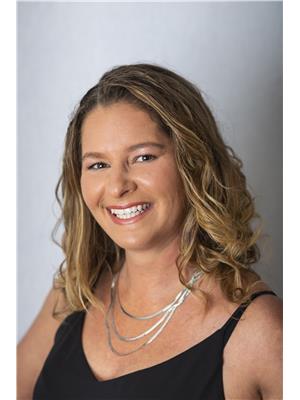5700 Blackwell Sideroad Unit 78, Sarnia
- Bedrooms: 2
- Bathrooms: 2
- Type: Residential
- Added: 16 days ago
- Updated: 3 hours ago
- Last Checked: 1 minutes ago
LOVELY WELL KEPT HOME IN A FANTASTIC RETIREMENT COMMUNITY. 2 BEDROOMS, 2 BATHROOMS, LIVING, DINING, KITCHEN AND LAUNDRY ALL ON THE MAIN FLOOR. PARK FEES INCLUDE ACCESS TO SWIMMING, EXERCISE ROOM, ACTIVITIES, LAWN BOWLING AND COMMON AREA MAINTENANCE. THIS HOME BACKS ONTO A RAVINE AND THE FORMER SUNSET GOLF COURSE OFFERING A LITTLE EXTRA PRIVACY. NEWER PATIO AWNING, VINYL WINDOWS AND SHINGLES. ALL APPLIANCES INCLUDED. FEES TOTAL 963.78 AND INCLUDE 810 FOR LAND LEASE, 62.53 LOT TAX, 91.25 STRUCTURE TAX MONTHLY. WATER METER TO BE INSTALLED AT CLOSE. BOTH A PLEASURE AND EASY TO SHOW. (id:1945)
powered by

Property DetailsKey information about 5700 Blackwell Sideroad Unit 78
- Cooling: Central air conditioning
- Heating: Forced air, Natural gas, Furnace
- Stories: 1
- Year Built: 2000
- Structure Type: House
- Exterior Features: Aluminum/Vinyl
- Architectural Style: Bungalow
- Type: Home
- Bedrooms: 2
- Bathrooms: 2
- Living Space: Main Floor
- Rooms: Living, Dining, Kitchen, Laundry
Interior FeaturesDiscover the interior design and amenities
- Flooring: Ceramic/Porcelain, Cushion/Lino/Vinyl
- Appliances: Washer, Dishwasher, Stove, Dryer, Microwave, Freezer
- Bedrooms Total: 2
- Fireplaces Total: 1
- Fireplace Features: Gas, Direct vent
- Appliances Included: true
Exterior & Lot FeaturesLearn about the exterior and lot specifics of 5700 Blackwell Sideroad Unit 78
- Lot Features: Ravine, Concrete Driveway, Single Driveway
- Parking Features: Attached Garage, Garage
- Lot Size Dimensions: 0X
- Patio Awning: Newer
- Windows: Vinyl
- Shingles: Newer
- Backing: Ravine and former Sunset Golf Course
- Privacy: Extra privacy
Location & CommunityUnderstand the neighborhood and community
- Directions: TURN RIGHT AT MAIN GATE, LEFT ON 10TH, #78 IS AT THE VERY END ON GOLFVIEW.
- Common Interest: Leasehold
- Community Type: Retirement Community
- Amenities: Swimming, Exercise room, Activities, Lawn bowling, Common area maintenance
Property Management & AssociationFind out management and association details
- Park Fees: 963.78
- Breakdown: Land Lease: 810, Lot Tax: 62.53, Structure Tax: 91.25
- Fees Frequency: Monthly
Utilities & SystemsReview utilities and system installations
- Water Meter: To be installed at close
Tax & Legal InformationGet tax and legal details applicable to 5700 Blackwell Sideroad Unit 78
- Tax Year: 2024
- Zoning Description: N/A
Additional FeaturesExplore extra features and benefits
- Showing: Both a pleasure and easy to show
Room Dimensions

This listing content provided by REALTOR.ca
has
been licensed by REALTOR®
members of The Canadian Real Estate Association
members of The Canadian Real Estate Association
Nearby Listings Stat
Active listings
5
Min Price
$369,900
Max Price
$449,900
Avg Price
$411,900
Days on Market
17 days
Sold listings
1
Min Sold Price
$399,900
Max Sold Price
$399,900
Avg Sold Price
$399,900
Days until Sold
90 days
Nearby Places
Additional Information about 5700 Blackwell Sideroad Unit 78


































