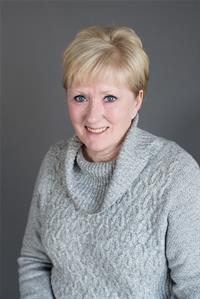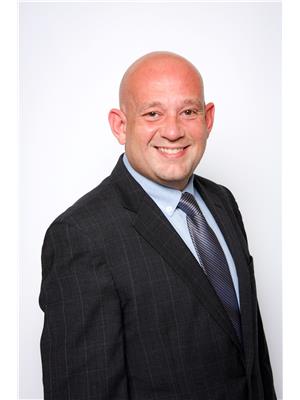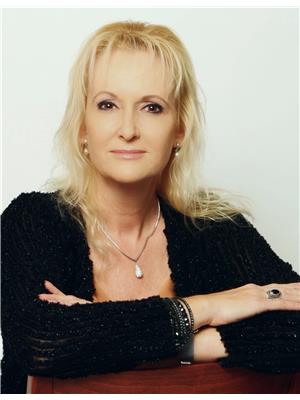5700 Blackwell Sideroad Unit 288, Sarnia
- Bedrooms: 2
- Bathrooms: 2
- Type: Residential
- Added: 2 days ago
- Updated: 1 days ago
- Last Checked: 16 hours ago
Retirement at its best! Unit #288 offers a very comfortable layout with 2 Bedrooms, 2 baths. The Master has a 3 pc ensuite and walk in closet. Large open foyer overlooks the living room highlighted by a corner fireplace. The Kitchen/eating area is highlighted by an abundance of oak cabinets with b/i china cabinet, updated backsplash, counter-tops, sink and taps. California shutters offer privacy to Patio doors that lead to a generous deck with a retractable awning that covers the entire deck. The separate laundry room is located off the kitchen and allows a garage entry. This community offers a clubhouse with an indoor pool, exercise room, tennis courts and the list goes on. This home has had many updates- Flooring, front window, c/air, toilets, flooring throughout bedrooms & living room For those who are snowbirds this is the lifestyle for you. Please note that all Buyers must submit applications to ParkBridge for approval. Call now for your appointment. (id:1945)
powered by

Property DetailsKey information about 5700 Blackwell Sideroad Unit 288
- Cooling: Central air conditioning
- Heating: Forced air, Natural gas, Furnace
- Stories: 1
- Structure Type: House
- Exterior Features: Aluminum/Vinyl
- Foundation Details: Block
- Architectural Style: Bungalow
- Unit Number: 288
- Bedrooms: 2
- Bathrooms: 2
- Master Bedroom Features: Ensuite: 3 pc, Closet Type: Walk-in
Interior FeaturesDiscover the interior design and amenities
- Flooring: Updated throughout
- Appliances: Washer, Refrigerator, Dishwasher, Stove, Dryer
- Bedrooms Total: 2
- Fireplaces Total: 1
- Fireplace Features: Gas, Direct vent
- Foyer: Large open
- Living Room: Highlights: Corner fireplace
- Kitchen Eating Area: Cabinets: Abundance of oak cabinets, Features: Built-in china cabinet, Updated backsplash, Counter-tops, Sink, Taps
- Window Treatments: California shutters
- Laundry Room: Location: Off the kitchen, Features: Allows garage entry
- Air Conditioning: Central air
Exterior & Lot FeaturesLearn about the exterior and lot specifics of 5700 Blackwell Sideroad Unit 288
- Lot Features: Double width or more driveway, Concrete Driveway
- Parking Features: Attached Garage, Garage
- Lot Size Dimensions: 0X0
- Patio Doors: Lead to a generous deck
- Deck Features: Retractable awning covering the entire deck
- Front Window: Updated
Location & CommunityUnderstand the neighborhood and community
- Directions: Take London Line and turn south onto Blackwell Rd. Follow to 5700
- Common Interest: Leasehold
- Clubhouse: Available
- Amenities: Indoor pool, Exercise room, Tennis courts
- Lifestyle: Suitable for snowbirds
Property Management & AssociationFind out management and association details
- Management: ParkBridge
- Buyer Requirements: All buyers must submit applications for approval
Utilities & SystemsReview utilities and system installations
- Toilets: Updated
Tax & Legal InformationGet tax and legal details applicable to 5700 Blackwell Sideroad Unit 288
- Tax Year: 2024
- Zoning Description: RES
Room Dimensions

This listing content provided by REALTOR.ca
has
been licensed by REALTOR®
members of The Canadian Real Estate Association
members of The Canadian Real Estate Association
Nearby Listings Stat
Active listings
5
Min Price
$369,900
Max Price
$449,900
Avg Price
$411,900
Days on Market
17 days
Sold listings
1
Min Sold Price
$399,900
Max Sold Price
$399,900
Avg Sold Price
$399,900
Days until Sold
90 days
Nearby Places
Additional Information about 5700 Blackwell Sideroad Unit 288

































