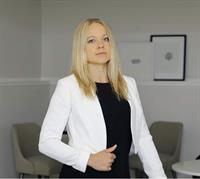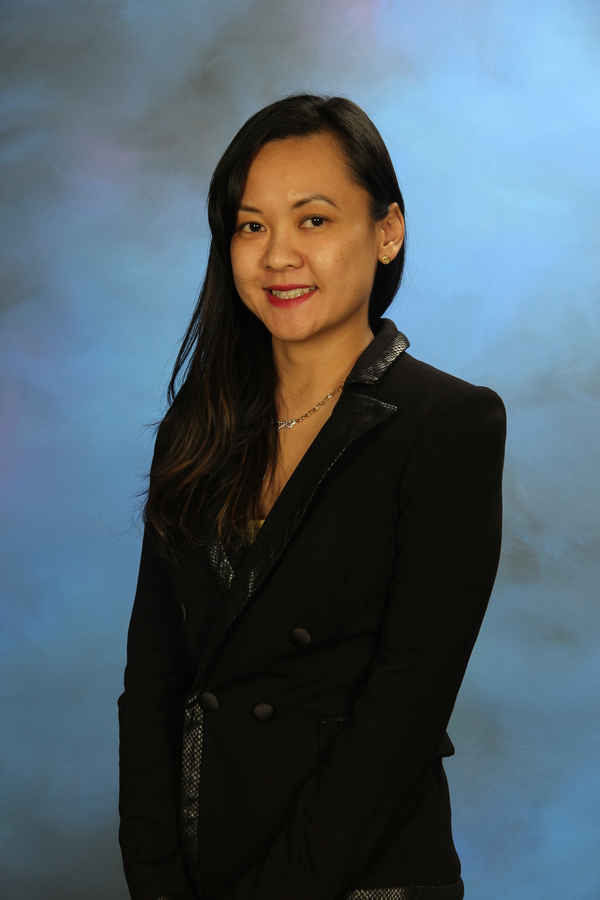 Welcome to this SPACIOUS AND THOUGHTFULLY DESIGNED 2-storey split home...
Welcome to this SPACIOUS AND THOUGHTFULLY DESIGNED 2-storey split home...
4000 Calgary Real Estate Listings & Homes For Sale
 Welcome to this SPACIOUS AND THOUGHTFULLY DESIGNED 2-storey split home...
Welcome to this SPACIOUS AND THOUGHTFULLY DESIGNED 2-storey split home...

 Nestled in a peaceful location, this well-maintained townhouse features...
Nestled in a peaceful location, this well-maintained townhouse features...


Calgary Real Estate Market
Whether you're interested in viewing Calgary real estate or homes for sale in any of your favorite neighborhoods: Beltline, Skyview Ranch, Saddle Ridge, Sage Hill, Mahogany, Seton you'll find what you're looking for. Currently on Calgary real estate marked listed 1604 single family homes for sale with price range from 275,000$ to 9,750,000$ with average price 968,787$ for 4 bedroom houses.



 VERY NEAT AND CLEAN BI-LEVEL. 2+2 BEDROOMS 2 FULL BATHS. DOUBLE DETACHED...
VERY NEAT AND CLEAN BI-LEVEL. 2+2 BEDROOMS 2 FULL BATHS. DOUBLE DETACHED...
Property types in Calgary, AB
In addition to 1608 Houses in Calgary, we also found 1171 Condos, 581 Townhomes, 316 Duplex listings, 256 Commercial listings, 72 Vacant land listings, 25 undefined, 2 Condos. Research Calgary real estate market trends and find homes for sale. Search for new homes, open houses, recently sold homes and reduced price real estate in Calgary. Each sale listing includes detailed descriptions, photos, amenities and neighborhood information for Calgary.
 OPEN HOUSE [30-Nov, 12 noon - 2:00 PM] Welcome to the Luxurious (BRAND...
OPEN HOUSE [30-Nov, 12 noon - 2:00 PM] Welcome to the Luxurious (BRAND...

 LOCATION, LOCATION, LOCATION! This well-known ice cream franchise is located...
LOCATION, LOCATION, LOCATION! This well-known ice cream franchise is located...

 This modern 2-storey duplex with a legal basement suite offers over 2,000...
This modern 2-storey duplex with a legal basement suite offers over 2,000...

 WELCOME to this DELIGHTFUL BUNGALOW offering 1983.80 sq ft of Developed...
WELCOME to this DELIGHTFUL BUNGALOW offering 1983.80 sq ft of Developed...

 2024 BUILT. SEPERATE ENTRY FOR THE BASEMENT. 200 AMPS ELECTRICAL PANEL....
2024 BUILT. SEPERATE ENTRY FOR THE BASEMENT. 200 AMPS ELECTRICAL PANEL....

 Endless potential in this incredibly priced home in the prestigious community...
Endless potential in this incredibly priced home in the prestigious community...

 * PRICED TO SELL ~ UPDATED EXECUTIVE Condo with stunning VIEWS in The Nova....
* PRICED TO SELL ~ UPDATED EXECUTIVE Condo with stunning VIEWS in The Nova....

 Step into this newly renovated end-unit townhome and experience modern...
Step into this newly renovated end-unit townhome and experience modern...

 Welcome to your new home in Nolan Hill!Built by the award-winning Jayman,...
Welcome to your new home in Nolan Hill!Built by the award-winning Jayman,...

 READY FOR POSSESSION IN JANUARY! Welcome to this stunning Clairmont 24...
READY FOR POSSESSION IN JANUARY! Welcome to this stunning Clairmont 24...

 Welcome to this well maintained 2-storey home located in the sought-after...
Welcome to this well maintained 2-storey home located in the sought-after...

 BRAND NEW TOWNHOME! LOW CONDO FEE! CLOSE TO YYC AIRPORT! SHOPPING AND TRANSIT...
BRAND NEW TOWNHOME! LOW CONDO FEE! CLOSE TO YYC AIRPORT! SHOPPING AND TRANSIT...

 First time offered in almost 30 years is this lovely family home, nestled...
First time offered in almost 30 years is this lovely family home, nestled...
 Spacious 2 bedroom and 1 bathroom unit with title underground heated parking...
Spacious 2 bedroom and 1 bathroom unit with title underground heated parking...

 Welcome to this 2-storey home in desirable Tuscany, perfect for families...
Welcome to this 2-storey home in desirable Tuscany, perfect for families...

 Welcome to 183 Wolf River Drive, this 2,156 sq ft home is located in the...
Welcome to 183 Wolf River Drive, this 2,156 sq ft home is located in the...

 This charming property presents an incredible opportunity for both living...
This charming property presents an incredible opportunity for both living...

 Step into luxury living with this fully upgraded 1,634 sq. ft. townhouse,...
Step into luxury living with this fully upgraded 1,634 sq. ft. townhouse,...

 Excellent opportunity for this value-priced upscale two-bedroom, two-bath,...
Excellent opportunity for this value-priced upscale two-bedroom, two-bath,...
 Discover this stunning two-storey home in the heart of Somerset, a perfect...
Discover this stunning two-storey home in the heart of Somerset, a perfect...

 location, location, brand new West facing 5th floor unit with views of...
location, location, brand new West facing 5th floor unit with views of...

 Brand new east facing 3rd floor unit with views of Downtown, the 'ROSA'...
Brand new east facing 3rd floor unit with views of Downtown, the 'ROSA'...

 Welcome to Panorama Pointe, where style, comfort, and convenience come...
Welcome to Panorama Pointe, where style, comfort, and convenience come...
 Experience luxury living in this exquisite custom home crafted by URBAN...
Experience luxury living in this exquisite custom home crafted by URBAN...

 ?It's time to stop paying rent and make this charming two-storey townhouse...
?It's time to stop paying rent and make this charming two-storey townhouse...

 Step into this meticulously renovated townhome, where thoughtful updates...
Step into this meticulously renovated townhome, where thoughtful updates...
 Public Remarks: ATTENTION ALL BUILDERS, INVESTORS AND DEVELOPERS! LAND,...
Public Remarks: ATTENTION ALL BUILDERS, INVESTORS AND DEVELOPERS! LAND,...
 Public Remarks: ATTENTION ALL BUILDERS, INVESTORS AND DEVELOPERS! LAND,...
Public Remarks: ATTENTION ALL BUILDERS, INVESTORS AND DEVELOPERS! LAND,...
| Nearby Cities | Listings | Avg. price |
|---|---|---|
| Rural Rocky View County Real Estate | 236 | $2.247.970 |
| Chestermere Real Estate | 167 | $956.890 |
| Airdrie Real Estate | 315 | $645.284 |
| Rural Foothills County Homes for Sale | 66 | $2.038.565 |
| Cochrane Real Estate | 175 | $686.218 |
| Okotoks Homes for Sale | 72 | $717.965 |
| Crossfield Homes for Sale | 23 | $903.861 |
| Rural Wheatland County Homes for Sale | 32 | $2.274.053 |
| Popular Cities | Listings | Avg. price |
|---|---|---|
| Edmonton Real Estate | 3607 | $619.904 |
| Vernon Real Estate | 595 | $890.416 |
| Other Real Estate | 591 | $638.593 |
| Kelowna Real Estate | 1287 | $1.167.174 |
| Kamloops Real Estate | 947 | $771.319 |
| Saskatoon Real Estate | 725 | $474.761 |
| Chilliwack Real Estate | 565 | $1.126.248 |
| Maple Ridge Real Estate | 664 | $1.595.659 |