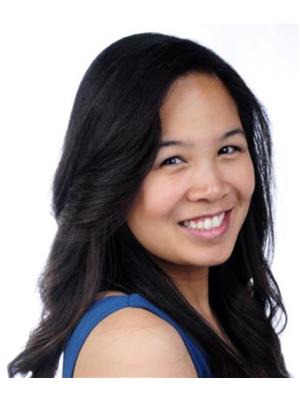47 Edenwold Crescent Nw, Calgary
- Bedrooms: 4
- Bathrooms: 4
- Living area: 1624 square feet
- Type: Residential
- Added: 13 hours ago
- Updated: 12 hours ago
- Last Checked: 4 hours ago
First time offered in almost 30 years is this lovely family home, nestled on this quiet crescent within walking distance to Mother Mary Greene School & Nose Hill Park. This warm & inviting two storey enjoys 4 bedrooms + den, 3.5 bathrooms, sunny South backyard with deck & a host of improvements including windows, roof, appliances & furnace. Wonderful family-friendly floorplan featuring great-sized living room with bay window, separate formal dining room, cozy family room with wood-burning fireplace & eat-in kitchen with garden box window & upgraded stainless steel appliances including KitchenAid dishwasher (2016) & LG fridge (2021), LG microwave/hoodfan (2022) & LG stove/double oven - with lower convection (2022). Upstairs there are 3 bedrooms & 2 full bathrooms, highlighted by the primary bedroom with a wall of mirrored closets & ensuite with walk-in shower. The family bathroom was renovated in 2018 - with new vanity & tile flooring, Toto toilet, mirror & bathtub with tile surround & rainshower. A 4th bedroom & bathroom (renovated in 2022 with new flooring, shower & vanity) are in the lower level along with a partially finished rec room with 2 closets, storage room & laundry/utility area with sink, LG washer (new in 2019) & Whirlpool dryer. There's also a dedicated home office with French door on the main floor, across from the guest powder bath & large closet with roughed-in laundry. And for the sun worshipper & green thumb in the family, the South backyard is the perfect space to enjoy the great outdoors with its large deck (refurbished in 2020) with gas line & BBQ (included), patio area with firepit, raised garden beds & terraces. Among the many improvements & extras: new furnace (2012), Legacy Malarkey roof shingles (2013), hot water tank (2010), repainted exterior (2014) & trim (2024), lower retaining wall (2018), 220V & gas line behind the stove, "floating" floors in the basement level & all the windows (except 2 in the basement) in 2022. A truly fantastic ho me in one of Northwest Calgary's most desirable communities, within walking distance to local shopping, only minutes to neighbourhood schools & Edgemont Superstore plus easy access to Shaganappi & Stoney Trails to take you to all regional retail centers, Foothills Medical Centre/Alberta Children's Hospital, University of Calgary, LRT & downtown. (id:1945)
powered by

Property DetailsKey information about 47 Edenwold Crescent Nw
Interior FeaturesDiscover the interior design and amenities
Exterior & Lot FeaturesLearn about the exterior and lot specifics of 47 Edenwold Crescent Nw
Location & CommunityUnderstand the neighborhood and community
Tax & Legal InformationGet tax and legal details applicable to 47 Edenwold Crescent Nw
Room Dimensions

This listing content provided by REALTOR.ca
has
been licensed by REALTOR®
members of The Canadian Real Estate Association
members of The Canadian Real Estate Association
Nearby Listings Stat
Active listings
14
Min Price
$599,900
Max Price
$1,199,000
Avg Price
$853,663
Days on Market
33 days
Sold listings
14
Min Sold Price
$499,000
Max Sold Price
$924,900
Avg Sold Price
$713,593
Days until Sold
47 days
Nearby Places
Additional Information about 47 Edenwold Crescent Nw

















