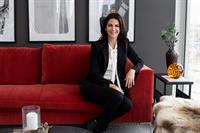132 Tuscany Hills Circle Nw, Calgary
- Bedrooms: 3
- Bathrooms: 3
- Living area: 1591 square feet
- Type: Residential
- Added: 18 hours ago
- Updated: 15 hours ago
- Last Checked: 7 hours ago
Welcome to this 2-storey home in desirable Tuscany, perfect for families and outdoor enthusiasts alike. Featuring an open floor plan, this home boasts 3 spacious bedrooms, 2.5 bathrooms, and a main floor laundry room offering comfort and practicality for modern living.The open kitchen is designed with sleek quartz countertops, extensive counter space and oak cabinets, while the unfinished basement offers endless possibilities. The primary bedroom boasts a large ensuite with a relaxing soaker tub and walk-in closet.Additional highlights include new furnace and air conditioning installed in January 2024 and simulated slate rubber roofing shingles provide enhanced resistance to harsh weather conditions including wind, rain and hail.Step outside to a large deck and fully fenced yard, complete with mature trees and storage shed. The property also features a large gravel parking pad with direct alley access and a 15-ft rolling gate, accommodating a 28-ft trailer or RV with ease.This home is ideally located on a quiet street, close to top rated schools and expansive scenic path ways in a welcoming, family-friendly community. With so many thoughtful features, this property is a must-see! (id:1945)
powered by

Property DetailsKey information about 132 Tuscany Hills Circle Nw
Interior FeaturesDiscover the interior design and amenities
Exterior & Lot FeaturesLearn about the exterior and lot specifics of 132 Tuscany Hills Circle Nw
Location & CommunityUnderstand the neighborhood and community
Utilities & SystemsReview utilities and system installations
Tax & Legal InformationGet tax and legal details applicable to 132 Tuscany Hills Circle Nw
Additional FeaturesExplore extra features and benefits
Room Dimensions

This listing content provided by REALTOR.ca
has
been licensed by REALTOR®
members of The Canadian Real Estate Association
members of The Canadian Real Estate Association
Nearby Listings Stat
Active listings
26
Min Price
$424,900
Max Price
$988,000
Avg Price
$707,020
Days on Market
43 days
Sold listings
21
Min Sold Price
$385,000
Max Sold Price
$1,299,000
Avg Sold Price
$706,099
Days until Sold
36 days
Nearby Places
Additional Information about 132 Tuscany Hills Circle Nw

















