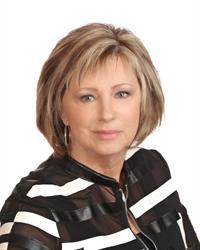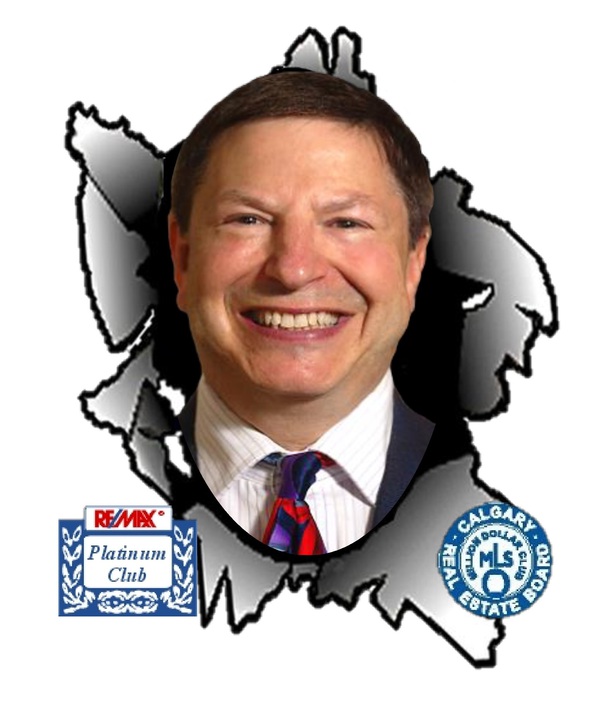1807 1118 12 Avenue Sw, Calgary
- Bedrooms: 1
- Bathrooms: 1
- Living area: 609.06 square feet
- Type: Apartment
- Added: 17 hours ago
- Updated: 16 hours ago
- Last Checked: 8 hours ago
* PRICED TO SELL ~ UPDATED EXECUTIVE Condo with stunning VIEWS in The Nova. * This large one Bedroom + DEN Condo boasts A/C, floor-to-ceiling windows with southern exposure, newer luxury vinyl plank flooring, and high ceilings highlighted by the abundance of sunlight. The stunning gourmet Kitchen features gleaming S/S appliances inclusive of a countertop gas range, tons of modern cabinetry and gorgeous quartz counters with a Breakfast Bar. There’s the added bonus of a spacious built-in, floating desk that makes working from home a breeze, as well as a separate den for added convenience or storage. The Primary Bedroom features a walk-through closet, 4 pc Bath and IN-SUITE LAUNDRY! Your own TITLED underground stall is included in the secure parkade, that also offers parking for your visitors! Amenities include a Lounge, Gym, rentable Guest Suite, lush outdoor gardens, AND the luxury & convenience of a full time Concierge / Security Personnel. A quick walk gets you to the Downtown Co-op, lots of shops, services and some of the best restaurants. Don't miss out living in this incredible Downtown Condo close to both the vibrant 17th Ave night life scene and Downtown Core. Book your private showing today! (id:1945)
powered by

Property DetailsKey information about 1807 1118 12 Avenue Sw
Interior FeaturesDiscover the interior design and amenities
Exterior & Lot FeaturesLearn about the exterior and lot specifics of 1807 1118 12 Avenue Sw
Location & CommunityUnderstand the neighborhood and community
Property Management & AssociationFind out management and association details
Utilities & SystemsReview utilities and system installations
Tax & Legal InformationGet tax and legal details applicable to 1807 1118 12 Avenue Sw
Additional FeaturesExplore extra features and benefits
Room Dimensions

This listing content provided by REALTOR.ca
has
been licensed by REALTOR®
members of The Canadian Real Estate Association
members of The Canadian Real Estate Association
Nearby Listings Stat
Active listings
230
Min Price
$179,900
Max Price
$4,999,900
Avg Price
$351,610
Days on Market
49 days
Sold listings
124
Min Sold Price
$134,900
Max Sold Price
$950,888
Avg Sold Price
$310,228
Days until Sold
59 days















