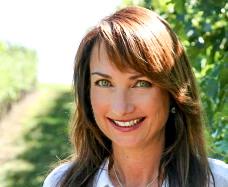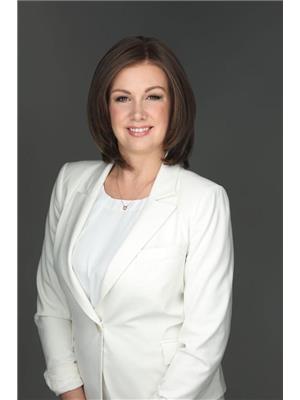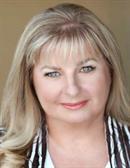1480 Flemish Street, Kelowna
- Bedrooms: 5
- Bathrooms: 3
- Living area: 2170 square feet
- Type: Residential
- Added: 133 days ago
- Updated: 59 days ago
- Last Checked: 13 minutes ago
THIS ONE TICKS ALL THE BOXES! Substantially renovated from the studs out in 2012. Contemporary timeless clean-lined designed split level 5 BD 3BA home on a flat lot, zoned MF1. Featuring a vacant 1 BD legal suite offering immediate income and future development opportunities. Upon entering you will notice the sun-filled space, gleaming Hemlock flooring expanding into the open concept great room and island kitchen bar ready for entertaining. An ideal family home with bedrooms in 'separate wings' and a luxurious Master suite retreat with spa-ensuite and private deck. The kitchen resonates quality with solid oak cupboards, S/S appliances, quartz counters throughout, including attractive Hunter Douglas cordless blinds. Large fully fenced pool-size private back yard with big sundeck to host gatherings, gas BBQ outlet, U/G irrigation, plumbed for Hot Tub. NEW: insulation, ducting, HVAC, On-Demand HWT, windows, roof, siding, kitchen, flooring, lighting - all energy efficient, and interconnected security. This sought after convenient location in a family friendly neighbourhood also offers walking distance to transit, schools, shopping, amenities, beaches and downtown. With simply too many upgrades to list, this is a must see to appreciate! (id:1945)
powered by

Property DetailsKey information about 1480 Flemish Street
- Roof: Asphalt shingle, Unknown
- Cooling: Central air conditioning
- Heating: Heat Pump, Forced air
- Stories: 2
- Year Built: 1965
- Structure Type: House
- Architectural Style: Split level entry
Interior FeaturesDiscover the interior design and amenities
- Flooring: Hardwood, Carpeted, Ceramic Tile
- Appliances: Washer, Refrigerator, Range - Electric, Dishwasher, Wine Fridge, Dryer, Microwave
- Living Area: 2170
- Bedrooms Total: 5
Exterior & Lot FeaturesLearn about the exterior and lot specifics of 1480 Flemish Street
- Lot Features: Level lot, Private setting, Central island, Jacuzzi bath-tub, One Balcony
- Water Source: Municipal water
- Lot Size Units: acres
- Parking Total: 4
- Parking Features: Carport, RV, See Remarks
- Lot Size Dimensions: 0.18
Location & CommunityUnderstand the neighborhood and community
- Common Interest: Freehold
- Community Features: Family Oriented
Utilities & SystemsReview utilities and system installations
- Sewer: Municipal sewage system
Tax & Legal InformationGet tax and legal details applicable to 1480 Flemish Street
- Zoning: Multi-Family
- Parcel Number: 008-914-397
- Tax Annual Amount: 4554.96
Additional FeaturesExplore extra features and benefits
- Security Features: Security, Smoke Detector Only
Room Dimensions

This listing content provided by REALTOR.ca
has
been licensed by REALTOR®
members of The Canadian Real Estate Association
members of The Canadian Real Estate Association
Nearby Listings Stat
Active listings
106
Min Price
$599,000
Max Price
$2,999,000
Avg Price
$1,070,856
Days on Market
86 days
Sold listings
33
Min Sold Price
$619,000
Max Sold Price
$2,280,000
Avg Sold Price
$999,955
Days until Sold
74 days
Nearby Places
Additional Information about 1480 Flemish Street


































































