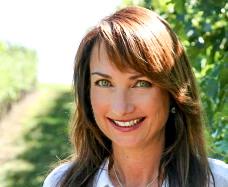2082 Ryegrass Road, Kelowna
- Bedrooms: 4
- Bathrooms: 3
- Living area: 3070 square feet
- Type: Residential
- Added: 49 days ago
- Updated: 43 days ago
- Last Checked: 5 hours ago
Meticulous with incredible views on a free-hold lot in the fantastic community of Tower Ranch. Enjoy exceptional outdoor space and a thoughtfully designed floor plan perfect for both daily life and entertaining. Inside you are welcomed by high ceilings, large windows, & a feature wall. The gourmet kitchen includes fresh white cabinetry, a large stone island, Kitchenaid Professional appliances and a walk-in beverage pantry. The dining and living room with a fireplace seamlessly flow and are perfectly positioned to enjoy the views. Enjoy the sunsets, lake, mountain and agricultural views from the impressively sized deck which is equipped with a power sun shade. The primary king-sized suite is sure to impress with a spa-like ensuite & large wardrobe room with direct access to the laundry space. The walk-out lower level is bright and inviting with 3 additional bedrooms. The family & rec space with a wet bar is perfect for gatherings or holiday celebrations. A third bathroom & ample storage complete the interior. Outside, the lower patio is private surrounded by a generous amount of green space in the fully fenced back yard with a storage shed included. Sunsets will be cherished here! Oversized double garage equipped for an electric vehicle. Live steps to parks, prized golfing, restaurant & a social Club House with a gym, kitchen and community area. Conveniently located a short distance to the Kelowna International Airport, shopping, UBCO and more. (id:1945)
powered by

Property DetailsKey information about 2082 Ryegrass Road
Interior FeaturesDiscover the interior design and amenities
Exterior & Lot FeaturesLearn about the exterior and lot specifics of 2082 Ryegrass Road
Location & CommunityUnderstand the neighborhood and community
Utilities & SystemsReview utilities and system installations
Tax & Legal InformationGet tax and legal details applicable to 2082 Ryegrass Road
Room Dimensions

This listing content provided by REALTOR.ca
has
been licensed by REALTOR®
members of The Canadian Real Estate Association
members of The Canadian Real Estate Association
Nearby Listings Stat
Active listings
11
Min Price
$699,900
Max Price
$1,199,000
Avg Price
$978,500
Days on Market
61 days
Sold listings
6
Min Sold Price
$644,500
Max Sold Price
$1,120,000
Avg Sold Price
$935,567
Days until Sold
79 days
Nearby Places
Additional Information about 2082 Ryegrass Road















